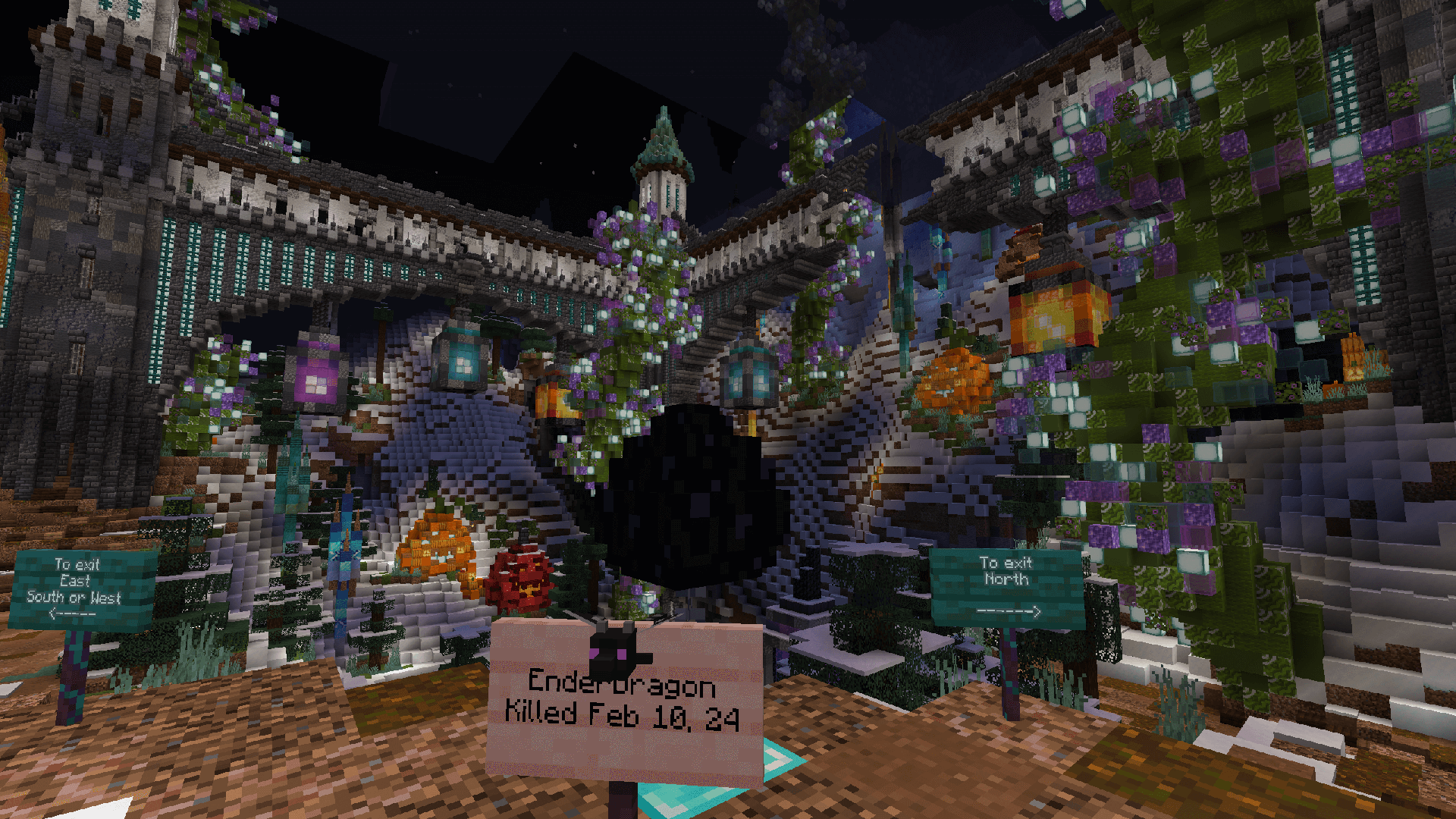Northold Hollows
From Dogcraft Wiki
No edit summary Tag: Visual edit |
No edit summary Tag: Visual edit |
||
| Line 112: | Line 112: | ||
<br /> | <br /> | ||
<br /> | <br /> | ||
======Other Rooms and Features====== | ======Other Rooms and Features====== | ||
| Line 123: | Line 121: | ||
File:Northold Hollows GSF.png|The glowsquid spawn chamber behind the tinted glass never saw any real spawns. All of the glowink inside the collection container were from gifts, donations, and purchases. | File:Northold Hollows GSF.png|The glowsquid spawn chamber behind the tinted glass never saw any real spawns. All of the glowink inside the collection container were from gifts, donations, and purchases. | ||
File:Northold Hollows ORM.png | File:Northold Hollows ORM.png | ||
File:Northold Hollows RCM.png | File:Northold Hollows RCM.png|Patterned after the liveries of [https://www.formula1.com/ Formula 1] racecars, Ry Cinema's seats bespoke of {{Player|RY44}}'s regard for motorsports. | ||
File:Northold Hollows NBR.png|Derived from {{Player|Nonium}}'s skin, this bar's red-bathed walls were accented by a piece inspired by one of Piet Mondrian's [https://artsandculture.google.com/asset/composition-with-red-blue-and-yellow-piet-mondrian/xwERWaqDyIcZ9w?hl=en artworks]. | File:Northold Hollows NBR.png|Derived from {{Player|Nonium}}'s skin, this bar's red-bathed walls were accented by a piece inspired by one of Piet Mondrian's [https://artsandculture.google.com/asset/composition-with-red-blue-and-yellow-piet-mondrian/xwERWaqDyIcZ9w?hl=en artworks]. | ||
File:Northold Hollows SSF.png | File:Northold Hollows SSF.png|Sham Foyer's sponge chandelier was attributed to ''Nonium''<nowiki/>'s response to being asked the unlikeliest block used for such lighting fixture. | ||
</gallery><br /> | </gallery><br /> | ||
=====Third Floor===== | =====Third Floor===== | ||
| Line 134: | Line 131: | ||
======Summer Residence Hall====== | ======Summer Residence Hall====== | ||
One of the principal and lattermost additions | One of the principal and lattermost additions'','' the residence wing was considered the mini "house" inside the ''Hollows.'' The hall featured a central sitting area that was imposed by a tall interior surmounted by parallel sandstone beams. The dwelling featured balconettes and a pair of cathedral-inspired chandeliers. It functioned as a lobby to four quarters: | ||
| Line 146: | Line 143: | ||
======Enderchest Gallery====== | ======Enderchest Gallery====== | ||
Although it was set up in late December 2021, this room's fate would be sealed as the culmination of months of work on the ''Hollows''. The Gallery was used to showcase ''eybwam''<nowiki/>'s hotbar essentials, armour, as well as his Enderchest contents, all arranged accordingly. | Although it was set up in late December 2021, this room's fate would be sealed as the culmination of months of work on the ''Hollows''. The Gallery was used to showcase ''eybwam''<nowiki/>'s hotbar essentials, armour, as well as his Enderchest contents, all of which were arranged accordingly. | ||
| Line 161: | Line 158: | ||
File:Northold Hollows ZTR.png|An axolotl tank was incorporated into a shelf design in the background. Ze_Room was aimed to reflect its namesake, {{Player|Ze_Tais}}', playful personality. | File:Northold Hollows ZTR.png|An axolotl tank was incorporated into a shelf design in the background. Ze_Room was aimed to reflect its namesake, {{Player|Ze_Tais}}', playful personality. | ||
File:Northold Hollows SBH.png|Scooby Hall, a homophone of {{Player|Scooberson}}'s [[dc:wiki/Scooberson_Hidey_Holes|Hidey Holes]], drew interior inspiration from the warm and mellow atmosphere of log cabins. | File:Northold Hollows SBH.png|Scooby Hall, a homophone of {{Player|Scooberson}}'s [[dc:wiki/Scooberson_Hidey_Holes|Hidey Holes]], drew interior inspiration from the warm and mellow atmosphere of log cabins. | ||
File:Northold Hollows MNL.png | File:Northold Hollows MNL.png|Monty Lobby was the topmost landing to the four bubblevators that served the section between the ''Ore Atrium'' and the ''Tableau''. | ||
File:Northold Hollows PPR.png | File:Northold Hollows PPR.png | ||
File:Northold Hollows CNH.png | File:Northold Hollows CNH.png|Boasting the most inefficient drowned farm in the locality, Cajun Hall's oxidized walls were accented with elegant paintings and the energetic hues of {{Player|CajunNinja}}'s favourite colour orange. | ||
</gallery><br /> | </gallery><br /> | ||
| Line 173: | Line 170: | ||
=====Planned but uncompleted elements===== | =====Planned but uncompleted elements===== | ||
''eybwam'' intended an SRN link to adjacent [[Chaincastle Station]] months after it opened. The vision was to have the shortest branchline that would take the form of a contemporary subway, and terminate in a palatial chamber behind the ''Ingress Foyer'' portico. Although a clearing effort was undertaken, the station was never fully realized. Other features that did not develop beyond conceptualization included a large Gothic-Victorian ballroom, a vehicle parking area, a natatorium, and several other ancillary rooms. | ''eybwam'' intended an SRN link to adjacent [[Chaincastle Station]] months after it opened. The vision was to have the shortest branchline that would take the form of a contemporary subway, and terminate in a palatial chamber behind the ''Ingress Foyer'' portico. Although a clearing effort was undertaken, the station was never fully realized. Other features that did not develop beyond conceptualization included a large Gothic-Victorian ballroom, a vehicle parking area, a natatorium, and several other ancillary rooms. | ||
<br /> | <br /> | ||
Revision as of 22:59, 16 March 2022
| Northold Hollows | |
|---|---|
| Survival 4 Beagle | |
Tableau, at the heart of the Hollows, frames the storage room and smelter. The Willow Rock can be seen at the foreground, where mobs drop to their demise persistently to this day. | |
| Base | |
| World | Survival 4 (Beagle) |
| Founded | 5th November, 2020 |
| Transport | Adjacent Chaincastle Station Beside the 3,000th mark; across Chaincastle Station portal |
"Ya boi's man cave built in the wrong update."
eybwam
Northold Hollows, or the Hollows, was the subterranean Survival 4 residence of  eybwam on the Dogcraft Server. It was founded on the 5th of November 2020 in a snowy taiga hills biome about 2,900 blocks north of Camp Beagle. Taking 16 months to build, it was completed on the 10th of March 2022, four days before reset.
eybwam on the Dogcraft Server. It was founded on the 5th of November 2020 in a snowy taiga hills biome about 2,900 blocks north of Camp Beagle. Taking 16 months to build, it was completed on the 10th of March 2022, four days before reset.
Foundation and Early History
Northold Hollows was born as a starter base carved straight into the side of Mount Phantom, a snowy taiga hill. The site was surprisingly unoccupied, considering it borders  xcoffeequeenx to the east and Chaincastle Station to the west. In its earliest days, the location was originally intended as a starter branch mine but was later reconsidered upon the discovery of four cave spider spawners and an urgent need for an xp grinder. With a majority of its natural subterranean features removed, only one spawner was left intact.
xcoffeequeenx to the east and Chaincastle Station to the west. In its earliest days, the location was originally intended as a starter branch mine but was later reconsidered upon the discovery of four cave spider spawners and an urgent need for an xp grinder. With a majority of its natural subterranean features removed, only one spawner was left intact.
Architecture
Premeditated on a 'modern mineshaft' concept, it was later deemed as artistically limiting after the first two rooms were built. Later expansion saw the base designed in a variety of historic styles while maintaining a mix of Beaux-Arts style, with decorative Renaissance and Neoclassical cues throughout, and a rustic contemporary theme to anchor them with the Hollow’s early modern construction. Some of the room's profusions of motifs and materials were indicative of eybwam's love for display. The decision for a majority of the room's base colour or palette stemmed from a prior query for each namesake's favourite colour.
Layout
Situated at the heart of an abandoned mineshaft, the Hollows enclosed a claimed area of 12,580 blocks with a further six unclaimed blocks cardinally around it, except to the east, constituting the entirety of Northold — land under direct influence of eybwam and reserved for future underground expansion. Deliberately orientated with its longest side parallel to Beagle SRN North Line, it dominated a stretch of aboveground land for reservation. Although slightly deforested, the unexceptional features of Mount Phantom and the surrounding land belied the wealth of detail found underneath.
The Hollows boasted 54 unique rooms laid out across three floors. The first two floors contained the Tableau which housed the Willow Rock situated at the very center of the base and was the earliest built part of the Hollows. Willow Rock was a three by three polished blackstone slab that served as the splat point for the mob farm 27 blocks above. Encircling the Tableau was a variety of rooms connected by the Vintage Corridors, an enclosure of hallways. The Vintage Corridors connecting the principal areas displayed a collection of Cyberdog-given items that eybwam kept as mementos. Although there were several phases of expansion after its foundation, the general layout remained the same.
First Floor
Most of the principal areas of the Hollows can be found on the first floor. These included the three-floor storage room, the smelter area and armory, the Tableau, the Ingress Foyer, the Ore Atrium, and Zac Hall. together with areas devoted to farms and trading halls, such as Xenocrates Court and Hermittwt Chamber, respectively. The remaining principal area, Summer Residence, was located on the third floor. Of the 54 unique rooms, 19 were located on this level.
Ingress Foyer
Designed to be ill-lit and intimidating, the Ingress Foyer served as the primary reception area from visitors entering via the nether. It featured a diamond-centered chandelier suspended from a domed smooth sandstone ceiling, accented by the light cyan tone of stripped warped stem. Flanked by black stained glass floors and basalt columns, a sandstone path emerged from the tetrastyle portico framing the main nether portal to lay out the arrangement of entry into the Ore Atrium and Tableau.
Ore Atrium
The Atrium was built to pay homage to eybwam's first mined ores in Dogcraft. It’s described by eybwam as ‘so far the closest Northold gets to lavish memorial services’⁽ᵃ⁾. Two rows of four embedded dark oak wood columns lined the width of the Atrium and were richly decorated at the base. Wall portraits made from various ores and glazed terracotta complete what has been described as a ‘tour de force of Minecraft decoration’.
Xenocrates Court
Named after  xenocrates32, Xenocrates (zen-ock-kra-teez) Court stored the string collected from the cave spider farm situated behind it.
xenocrates32, Xenocrates (zen-ock-kra-teez) Court stored the string collected from the cave spider farm situated behind it.
Construction of the room had countlessly been delayed due to ‘indecisiveness over farm design’ — between an automated one or a manual xp farm. The farm had to be finalized first before construction of the room even began. In mid-November 2020, xenocrates32 asked eybwam if they could use the farm’s output to supplement their gaming district’s demand for wool⁽ᵇ⁾. From there, the farm saw multiple reworks before settling on an automatic cactus-trap design. A striped tone to tone wall bathes the room to create a cohesive yet cozy feeling within the space. Aside from associating red with xenocrates32, the warm palette filled with red shades was chosen by eybwam to also offset the room's softer colours.
Hermittwt Chamber
Hermittwt Chamber, named after the unofficial Hermitcraft Twitter fandom, functioned as the venue for cartographer trading until the construction of a new dedicated cartographer trading room. It featured a patterned floor and barrel vault ceiling supported by decorative endstone columns. The walls of the chamber consisted of vertical alternating stripes of clay and light blue terracotta, and were decorated with a gallery of maps, including those of the City of Alina and Camp Beagle’s. A floor-to-ceiling fireplace was the chamber’s centerpiece, with Northold’s coat-of-arms resting on its mantel. The Chamber served as the lobby for the six villager trading rooms in the Hollows:
Cartographer's Quarters was the cartographer trading hall that showcased an array of select treasure maps, including an exclusive first edition Alina Sea Chart by
 mrkalaspuff, that eybwam accumulated throughout Survival 4's duration.
mrkalaspuff, that eybwam accumulated throughout Survival 4's duration.
Zac Hall Visitor Centre
Regarded by eybwam as his first contact on the server,  zacattack2097's namesake room, the Zac Hall Visitor Centre, was the first pair of rooms to welcome anyone who arrived via the public home system. In the initial encounter, zacattack2097 surprised a mine shaft-clearing eybwam with a Pass-It-On Box full of mob heads, inspired by a gift-giving series that ran during HermitCraft Season 7. Drawing from the namesake's fondness of mob/staff heads, this room displayed a small collection of memorable rare heads eybwam obtained from various people, contests, and events. Kanji map arts from the Four Elements Collection were also displayed here. A blue orchid flower from one of zacattack2097's random shulker box gifts was potted prominently in front of the warp point.
zacattack2097's namesake room, the Zac Hall Visitor Centre, was the first pair of rooms to welcome anyone who arrived via the public home system. In the initial encounter, zacattack2097 surprised a mine shaft-clearing eybwam with a Pass-It-On Box full of mob heads, inspired by a gift-giving series that ran during HermitCraft Season 7. Drawing from the namesake's fondness of mob/staff heads, this room displayed a small collection of memorable rare heads eybwam obtained from various people, contests, and events. Kanji map arts from the Four Elements Collection were also displayed here. A blue orchid flower from one of zacattack2097's random shulker box gifts was potted prominently in front of the warp point.
Other Rooms and Features
Second Floor
Thirteen rooms were built on the second floor. Unlike the lower level, an expansive landing performs the role of the Vintage Corridor on the floor's west and north side. Two balconies can be found on the west end overlooking the Hermittwt Chamber and the Tableau.
Scisyf Vault
Planned as a two-floor vault to contain eybwam's cache of elytra, Scisyf Vault saw construction begin on 28 January 2021 with the help of  Scisyf_PB's Redstone Security Systems™ ⁽ᶜ⁾. It was initially installed with two vault doors using an item-frame and password lock. The item-frame vault door, however, was removed due to design restrictions. Its first floor was completed on 26 March 2021 while the upper level saw completion on 7 July later that year. More than a double chest's worth of enchanted elytra are displayed at here, along with shelves upon shelves of diamond blocks on the upper floor.
Scisyf_PB's Redstone Security Systems™ ⁽ᶜ⁾. It was initially installed with two vault doors using an item-frame and password lock. The item-frame vault door, however, was removed due to design restrictions. Its first floor was completed on 26 March 2021 while the upper level saw completion on 7 July later that year. More than a double chest's worth of enchanted elytra are displayed at here, along with shelves upon shelves of diamond blocks on the upper floor.
Other Rooms and Features
Patterned after the liveries of Formula 1 racecars, Ry Cinema's seats bespoke of
 RY44's regard for motorsports.
RY44's regard for motorsports.
Derived from
 Nonium's skin, this bar's red-bathed walls were accented by a piece inspired by one of Piet Mondrian's artworks.
Nonium's skin, this bar's red-bathed walls were accented by a piece inspired by one of Piet Mondrian's artworks.
Third Floor
The third floor had the most rooms in the Hollows with 22. Most of the rooms were effectively built in a span of four months, against the context of an impending reset. The remaining principal area saw construction in this level.
Summer Residence Hall
One of the principal and lattermost additions, the residence wing was considered the mini "house" inside the Hollows. The hall featured a central sitting area that was imposed by a tall interior surmounted by parallel sandstone beams. The dwelling featured balconettes and a pair of cathedral-inspired chandeliers. It functioned as a lobby to four quarters:
Enderchest Gallery
Although it was set up in late December 2021, this room's fate would be sealed as the culmination of months of work on the Hollows. The Gallery was used to showcase eybwam's hotbar essentials, armour, as well as his Enderchest contents, all of which were arranged accordingly.
Other Rooms and Features
Scooby Hall, a homophone of
 Scooberson's Hidey Holes, drew interior inspiration from the warm and mellow atmosphere of log cabins.
Scooberson's Hidey Holes, drew interior inspiration from the warm and mellow atmosphere of log cabins.
Secret Rooms
The Hollows was home to many secret, often publicly inaccessible rooms. These rooms ranged from private vaults, redstone maintenance areas to eybwam's hiding/escape rooms. Some players built one upon eybwam's request. A notable one from these requested rooms was made by  strawberrysham and
strawberrysham and  zacattack2097.
zacattack2097.
Planned but uncompleted elements
eybwam intended an SRN link to adjacent Chaincastle Station months after it opened. The vision was to have the shortest branchline that would take the form of a contemporary subway, and terminate in a palatial chamber behind the Ingress Foyer portico. Although a clearing effort was undertaken, the station was never fully realized. Other features that did not develop beyond conceptualization included a large Gothic-Victorian ballroom, a vehicle parking area, a natatorium, and several other ancillary rooms.
Expansion
The table below documents the completion dates of the Hollow's numerous rooms.
| Floor | Room | Completion Date | Notes | |
|---|---|---|---|---|
| 01 | 1 | Tableau | Mid-Late November 2020 | General hostile Mob farm |
| 02 | 1 | First Floor Storage and Smelter Area | Mid-Late November 2020 | |
| 03 | 2 | Second Floor Storage | Early-Mid December 2020 | |
| 04 | 2 | Armory | Early-Mid December 2020 | |
| 05 | 1 | Ingress Foyer | 16 December 2020 | |
| 06 | 1 | Xenocrates Court | 28 December 2020 | String farm |
| 07 | 1 | Ore Atrium | 06 January 2021 | |
| 08 | 1 | Hermittwt Chamber | 13 January 2021 | Trading Hall Lobby |
| 09 | 1 | Cartographers' Quarters | 27 January 2021 | Cartographer Trading Hall |
| 10 | 1 | Biker Yard | 15 February 2021 | Sugarcane and gunpowder farms |
| 11 | 1 | Mason Division | 25 February 2021 | Mason Trading Hall |
| 12 | 1 | Ashapink Conservatory | 26 February 2021 | Farmer Trading Hall |
| 13 | 1 | Len Den | 28 February 2021 | |
| 14 | 1 | Iron Room | 08 March 2021 | Iron storage |
| 15 | 1 | Slime Room | 11 March 2021 | Slime storage |
| 16 | 1 | mrkalaspuff Lodge | 17 March 2021 | Toolsmith Trading Hall |
| 17 | 1 | Loungie | 23 March 2021 | |
| 18 | 2 | Scisyf Vault | 26 March 2021 | Lower level |
| 19 | 1 | Sten Bar | 02 April 2021 | Cleric Trading Hall |
| 20 | 1 | Zac Hall Visitor Centre | 09 April 2021 | |
| 21 | 2 | Darp Archives | 28 April 2021 | Librarian Trading Hall |
| 22 | 2 | Minda Brewery | 15 May 2021 | Potion-brewing room |
| 23 | 1 | Fox Sanctuary | Mid May - June 2021 | Arctic Fox pen |
| 24 | 2 | Kelp Room | 14 June 2021 | Kelp farm and storage |
| 25 | 2 | Dylbor Hall | 16 June 2021 | Wool farm |
| 26 | 3 | Scisyf Vault | 7 July 2021 | Upper level of Scisyf Vault |
| 27 | 2 | Brown Den | Late July- Mid August 2021 | |
| 28 | 2 | Glow Room | 08 September 2021 | First room built after 1.17 update |
| 29 | 2 | Orange Room | 11 November 2021 | Two-tall flower farm |
| 30 | 3 | Third Floor Storage | 13 December 2021 | Bulk storage room |
| 31 | 3 | Edo Hall | 15 December 2021 | Indoor tree farm |
| 32 | 3 | Sham Foyer | 16 December 2021 | Upper level of Sham Foyer |
| 33 | 2 | M Room | 22 December 2021 | Honeycomb Farm |
| 34 | 3 | Nether Wart Room | 28 December 2021 | Nether wart farm |
| 35 | 3 | Trainer Hall | 02 January 2022 | Chorus fruit/flower farm |
| 36 | 3 | Great Room | 07 January 2022 | Banner Hall |
| 37 | 3 | Monty Lobby | 09 January 2022 | |
| 38 | 2 | Second Floor Lobby | Early - Mid January 2022 | |
| 39 | 3 | Blue Atrium | 13 January 2022 | |
| 40 | 3 | Green Atrium | 13 January 2022 | |
| 41 | 3 | Gamby Study | 13 January 2022 | |
| 42 | 3 | Cajun Hall | 01 February 2022 | Drowned Farm |
| 43 | 3 | Ry Cinema | 03 February 2022 | Indoor cinema |
| 44 | 3 | Non Bar | 07 February 2022 | |
| 45 | 3 | Bamboo Room | 17 February 2022 | Bamboo farm and storage |
| 46 | 3 | Persky Room | 18 February 2022 | |
| 47 | 3 | Scooby Hall | 22 February 2022 | |
| 48 | 3 | Rug Room | 22 February 2022 | |
| 49 | 3 | Summer Residence Hall | 26 February 2022 | Residence Lobby |
| 50 | 3 | Bbrain Gym and Sauna | 28 February 2022 | Turtle Farm |
| 51 | 3 | Tiger Diner | 06 March 2022 | Residence Dining Hall |
| 52 | 3 | Princess Kitchen | 09 March 2022 | Residence Kitchen |
| 53 | 3 | Ze_Room | 09 March 2022 | Axolotl Tank |
| 54 | 2 | Enchanting Nook | 09 March 2022 | Smallest Room |
| 55 | 3 | ZBK Room | 10 March 2022 | |
| 56 | 3 | Enderchest Gallery | 10 March 2022 |
Accessibility
Northold Hollows was accessed via the Nether Transport Network or through /phome Northold Hollows. Its nether portal was located beside North's 3,000th mark and was across the Chaincastle Station portal stop. The aboveground site was accessed via North Line of Beagle's Survival Railway Network (Survival 4) through the Chaincastle Station.
World Download
In order to ensure its preservation, among others, a copy of the Hollows can be downloaded here.
Notes
a. Memorial service for Sidekit,  eybwam's first snowy fox, was minimal despite a 21-arrow salute; tributes were borderline nonexistent.
eybwam's first snowy fox, was minimal despite a 21-arrow salute; tributes were borderline nonexistent.
b. Unnamed gaming district. However, it was unofficially labeled as "Adelaide" in the Hermittwt Chamber. It was xenocrates32 and eybwam's unfinished project on the Beagle Survival World approximately located at x:2,400; z:-6,300.
c. Unofficial name. Scisyf_PB however remarked it along the lines of a 'good name'.
1. Northold Hollows was featured on @Dogcraftnet's Twitter on the 22nd of April 2021.
2. A Headhunt in the Hollows was had during the Survival 4 Send-Off Celebration. Finding the most Treasure Chest heads meant winning a Dogcraft Fungible Token worth 1 million DCD.  TrainerMoon and
TrainerMoon and  Puffball920 would later on split the prize for finding 8 heads.
Puffball920 would later on split the prize for finding 8 heads.
| ||||||||||||||
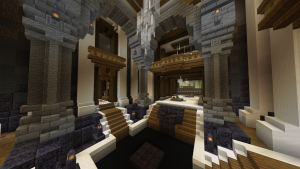
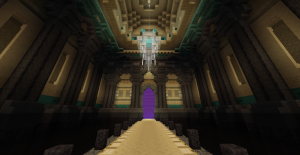
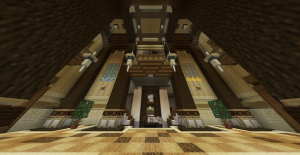
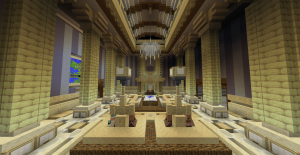
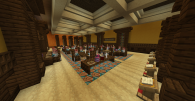
 darparniox
darparniox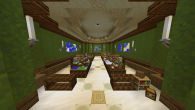
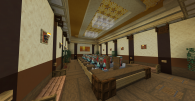
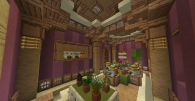
 ashapink
ashapink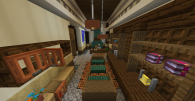
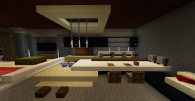
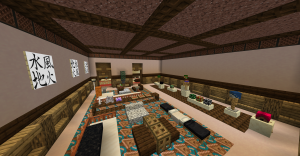
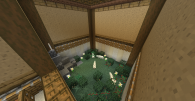
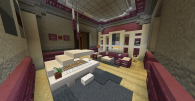
 colliecolie
colliecolie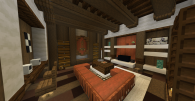
 bikerboyGR
bikerboyGR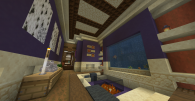
 Lendog1888
Lendog1888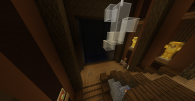
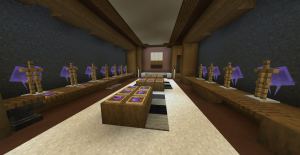
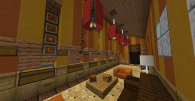
 Minda905
Minda905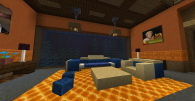
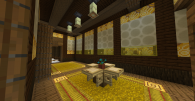
 M_Sky3
M_Sky3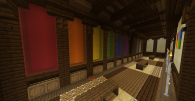
 Dylbor
Dylbor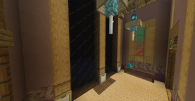
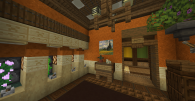
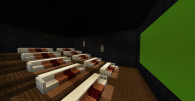
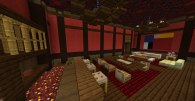
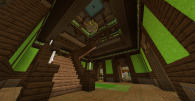
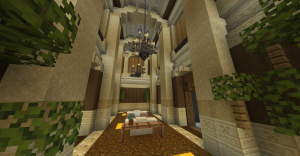
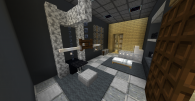
 Bbrain
Bbrain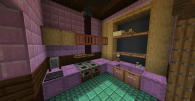
 Princess223
Princess223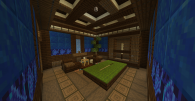
 ZBK42
ZBK42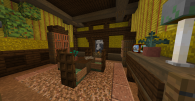
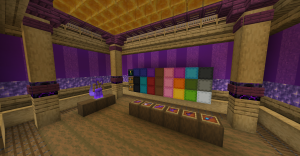
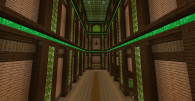
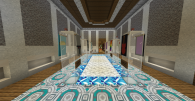
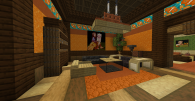
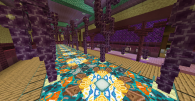
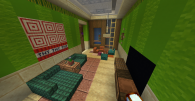
 Ze_Tais
Ze_Tais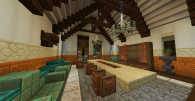
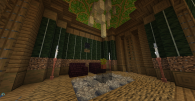
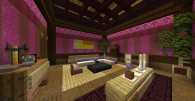
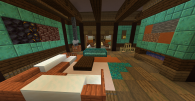
 CajunNinja
CajunNinja