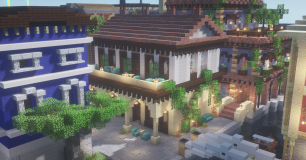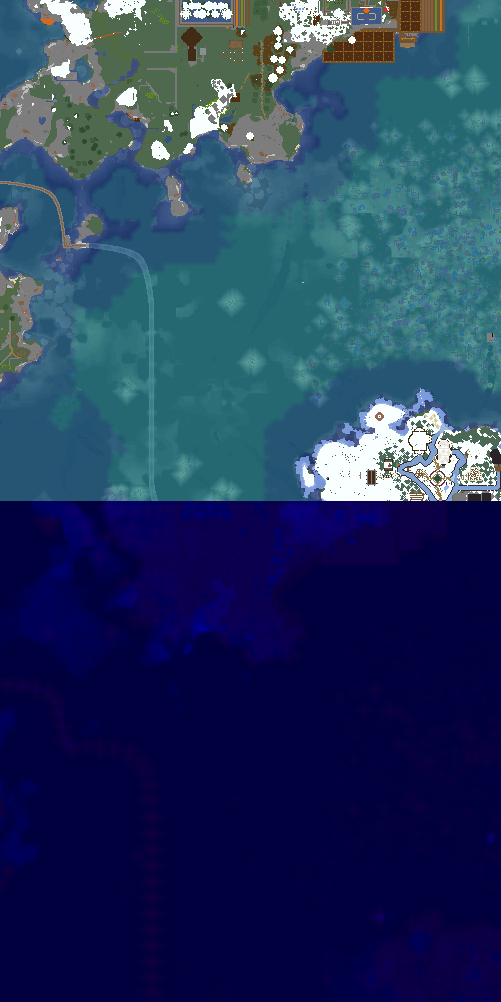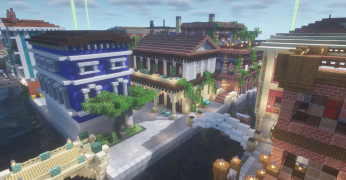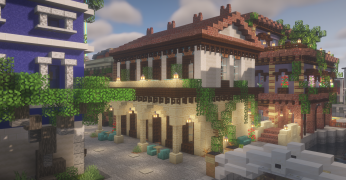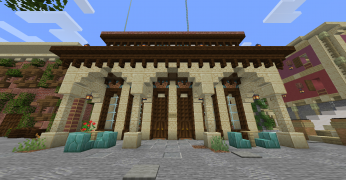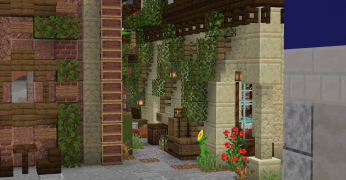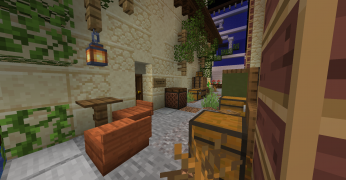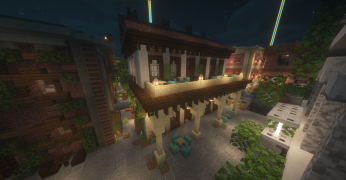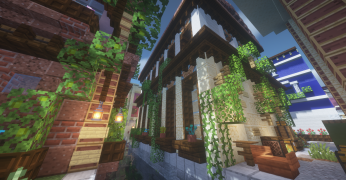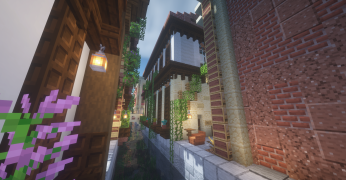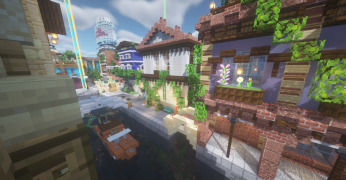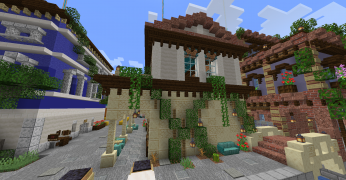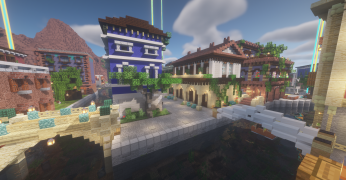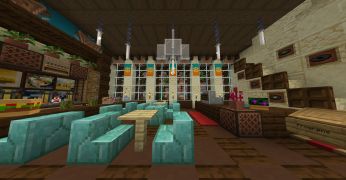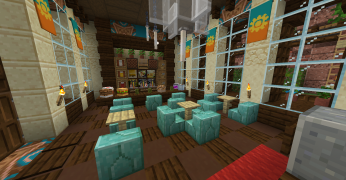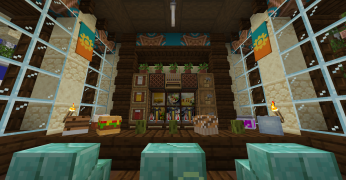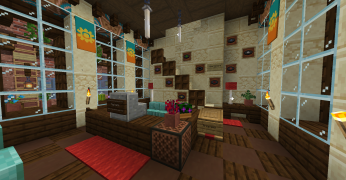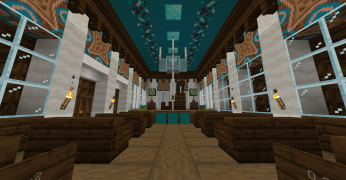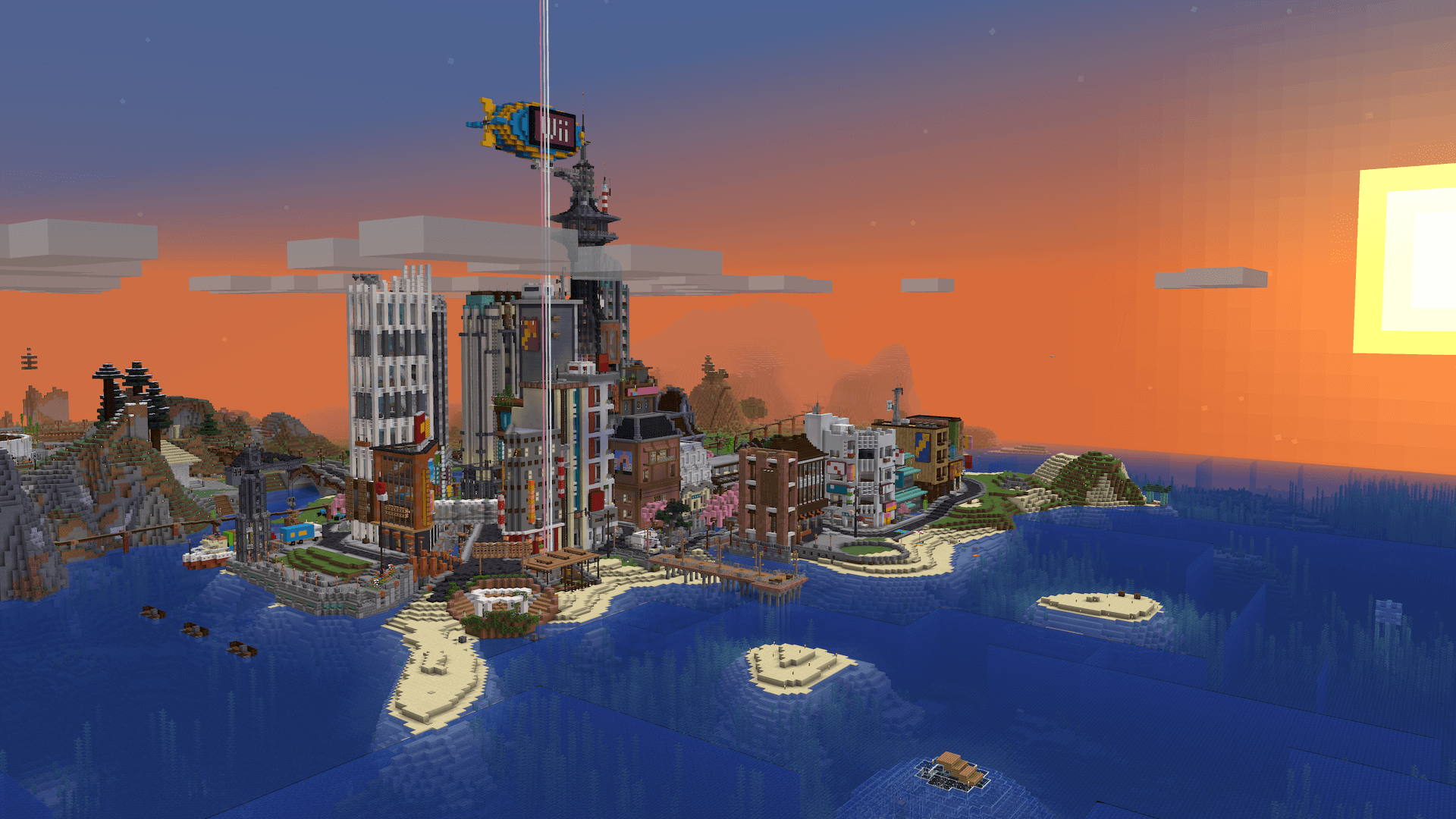La Casa Musicale
From Dogcraft Wiki
m (Info box) Tag: Visual edit |
Almightyanna (talk | contribs) (status/tense) Tag: Fixing tenses |
||
| Line 7: | Line 7: | ||
|builders ={{Player|Minda905}} | |builders ={{Player|Minda905}} | ||
|contributors = | |contributors = | ||
|status = {{ | |status = {{Defunct}} | ||
|completed =February 2021 | |completed =February 2021 | ||
|xcoord =-1644 | |xcoord =-1644 | ||
| Line 15: | Line 15: | ||
}} | }} | ||
'''{{ROOTPAGENAME}}''' | '''{{ROOTPAGENAME}}''' was a build within the [[City of Gaia]], built by {{Player|Minda905}} on the [[Survival 4]] world of the [[Dogcraft Server]]. | ||
==About/History== | ==About/History== | ||
In early February of 2021 Minda wanted to get more involved in community projects, so she reached out to the Gaia Council members and asked permission to build in the city. After providing screenshots of a pre-planned exterior she got green light, and started constructing the two story building with a café/bar and a small concert hall, which was finished by Feb | In early February of 2021 Minda wanted to get more involved in community projects, so she reached out to the Gaia Council members and asked permission to build in the city. After providing screenshots of a pre-planned exterior she got green light, and started constructing on the two story building with a café/bar and a small concert hall, which was finished by Feb 5<sup>th</sup> 2021. | ||
==Design & Layout== | ==Design & Layout== | ||
===''Exterior''=== | ===''Exterior''=== | ||
The exterior foundation | The exterior foundation was made out of sandstone variants, the upper story walls of mushroom blocks and chiseled quartz, and was topped of with a low a-frame roof of granite and bricks. Dark oak and brown glazed terracotta were used throughout for prominent details like window frames, windowsills, dentils and floors. | ||
In front of the double door entrance | In front of the double door entrance was an arcade holding up the balcony above. | ||
The surrounding areas and walls | The surrounding areas and walls were deocrated with greenery, climbing vines, some chairs, tables and benches as well as some crates and dumpsters in the allyway between the Casa and its neighbouring build. In the allyway close to the canal there was also a fake "staff entry" door, which would lead to the café/bar inside if it had been functional. | ||
===''Interior''=== | ===''Interior''=== | ||
Both levels | Both levels had completely open floorplans. | ||
Through the entrance on the street level floor | Through the entrance on the street level floor one would find the café/bar to the left and the ticket desk to the right, with chairs and tables in between, lit up by chandeliers of white stained glass and endrods. Behind the ticket desk were the stairs leading up to the concert hall on the second floor. | ||
The concert hall | The concert hall had four rows of numbered seats on each side of the middle walkway, and the stage at the end of the hall was prepared with a piano and a mic stand. | ||
The ceiling | The ceiling was colourfully decorated with cyan glazed terracotta, concrete and diamond blocks, and yet another chandelier like the ones on the first floor lit up the hall. Through the doors on the left was the access to the balcony. | ||
==Gallery== | ==Gallery== | ||
| Line 58: | Line 58: | ||
File:LMC Interior 04.png|Ticket desk | File:LMC Interior 04.png|Ticket desk | ||
File:LMC Interior 05.png|The concerthall on the second floor | File:LMC Interior 05.png|The concerthall on the second floor | ||
</gallery> | </gallery> | ||
----- | |||
{{Navbox Survival 4}} | |||
Revision as of 17:07, 16 March 2022
| La Casa Musicale | |
|---|---|
| Survival 4 Husky | |
La Casa Musicale in the City of Gaia | |
| Build | |
| World | Survival 4 (Husky) |
| Builder(s) |  Minda905 Minda905 |
| Completed | February 2021 |
| Location | X= -1644 Y= 64 Z= 387 |
La Casa Musicale was a build within the City of Gaia, built by  Minda905 on the Survival 4 world of the Dogcraft Server.
Minda905 on the Survival 4 world of the Dogcraft Server.
About/History
In early February of 2021 Minda wanted to get more involved in community projects, so she reached out to the Gaia Council members and asked permission to build in the city. After providing screenshots of a pre-planned exterior she got green light, and started constructing on the two story building with a café/bar and a small concert hall, which was finished by Feb 5th 2021.
Design & Layout
Exterior
The exterior foundation was made out of sandstone variants, the upper story walls of mushroom blocks and chiseled quartz, and was topped of with a low a-frame roof of granite and bricks. Dark oak and brown glazed terracotta were used throughout for prominent details like window frames, windowsills, dentils and floors.
In front of the double door entrance was an arcade holding up the balcony above.
The surrounding areas and walls were deocrated with greenery, climbing vines, some chairs, tables and benches as well as some crates and dumpsters in the allyway between the Casa and its neighbouring build. In the allyway close to the canal there was also a fake "staff entry" door, which would lead to the café/bar inside if it had been functional.
Interior
Both levels had completely open floorplans.
Through the entrance on the street level floor one would find the café/bar to the left and the ticket desk to the right, with chairs and tables in between, lit up by chandeliers of white stained glass and endrods. Behind the ticket desk were the stairs leading up to the concert hall on the second floor.
The concert hall had four rows of numbered seats on each side of the middle walkway, and the stage at the end of the hall was prepared with a piano and a mic stand.
The ceiling was colourfully decorated with cyan glazed terracotta, concrete and diamond blocks, and yet another chandelier like the ones on the first floor lit up the hall. Through the doors on the left was the access to the balcony.
Gallery
| ||||||||||||||
