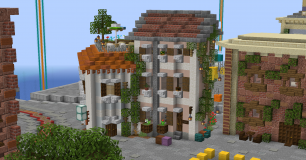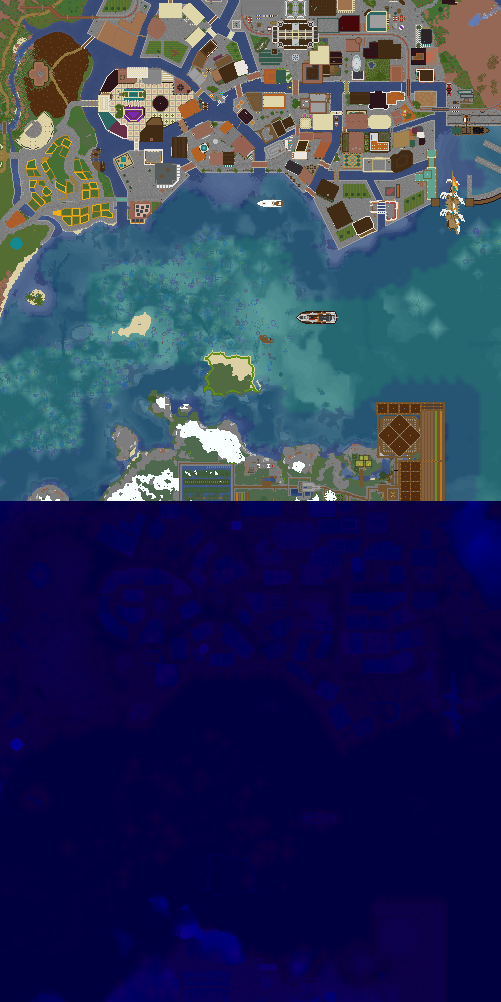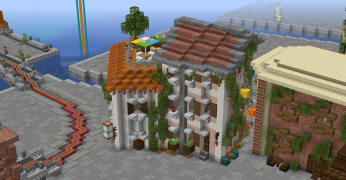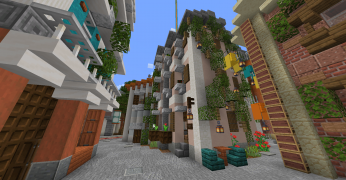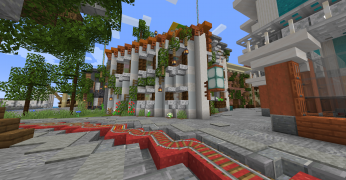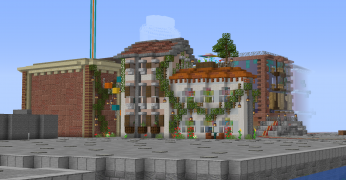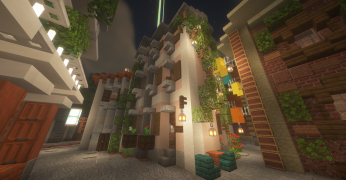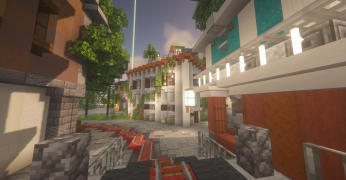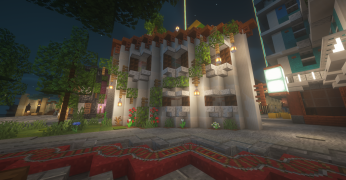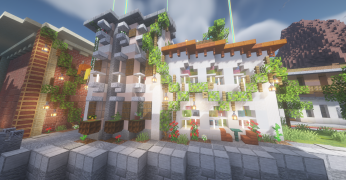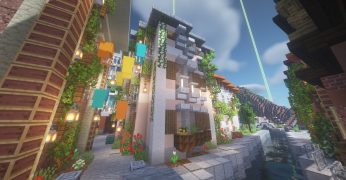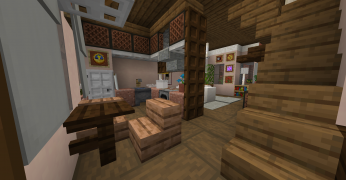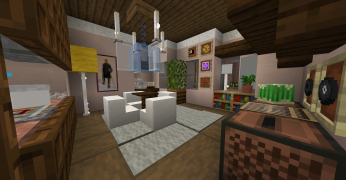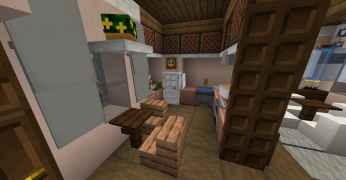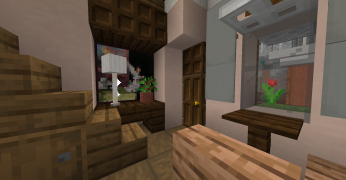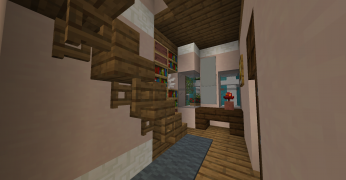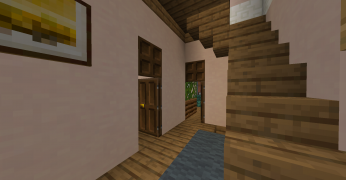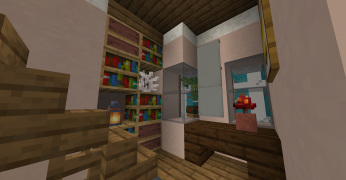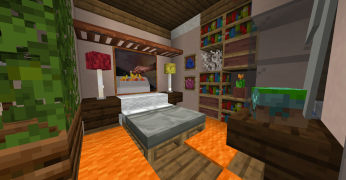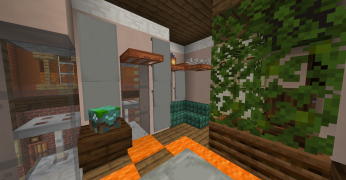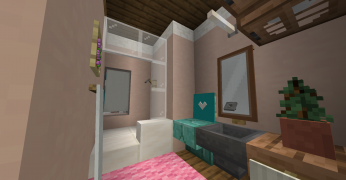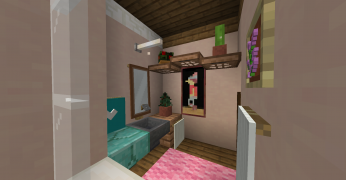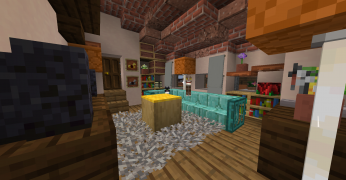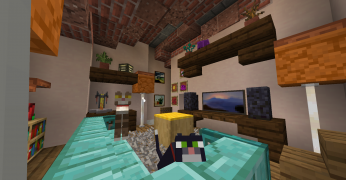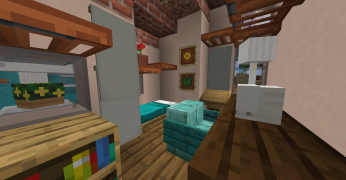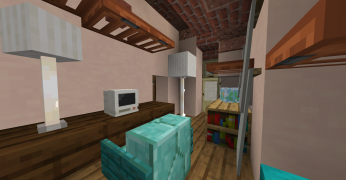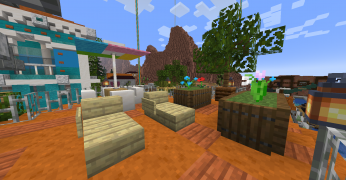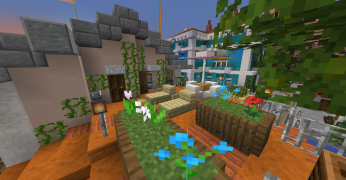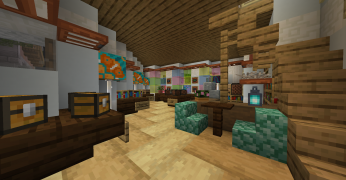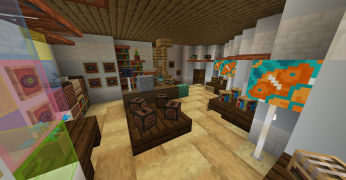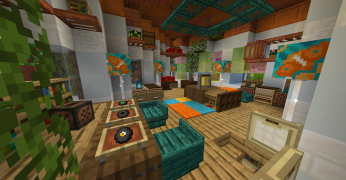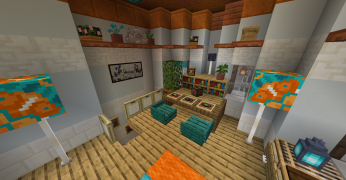Casa Cavellini & Negozio di Musica
From Dogcraft Wiki
(Created new page (build)) Tag: Visual edit |
m (Text replacement - "sur4subworld" to "subworld") |
||
| (4 intermediate revisions by 2 users not shown) | |||
| Line 4: | Line 4: | ||
|caption = The conjoined Casa Cavellini (right) and Negozio di Musica (left) | |caption = The conjoined Casa Cavellini (right) and Negozio di Musica (left) | ||
|world = Survival 4 | |world = Survival 4 | ||
| | |subworld =Husky | ||
|builders ={{Player|Minda905}} | |builders ={{Player|Minda905}} | ||
|contributors ={{Player|eybwam}} | |contributors ={{Player|eybwam}} | ||
|status = | |status = {{Defunct}} | ||
|completed = | |completed =May 2021 | ||
|xcoord =-1607 | |xcoord =-1607 | ||
|ycoord =65 | |ycoord =65 | ||
| Line 15: | Line 15: | ||
}} | }} | ||
'''{{ROOTPAGENAME}}''' | '''{{ROOTPAGENAME}}''' were two conjoined buildings within the [[City of Gaia]], built by {{Player|Minda905}} on the [[Survival 4]] world of the [[Dogcraft Server]]. | ||
==About/History== | ==About/History== | ||
A while after finishing [[La Casa Musicale]] Minda wanted to challenge herself to build | A while after finishing [[La Casa Musicale]] Minda wanted to challenge herself to build at an angle. Seeing as the previous build she'd made in Gaia wasn't a home, she wanted to make a residence for herself within the city, and thus began the planning and building in April of 2021. | ||
The space she was interested to build in posed some challenging angles, with already built houses, the canal and the west SRN line framing the area, and in | The space she was interested to build in posed some challenging angles, with already built houses, the canal and the west SRN line framing the area, and in the end there were two intersecting builds rather than one - a family home and a music store. | ||
When the interior of the first house (Casa Cavellini) finally was done Minda found herself short on inspiration to finish the full inside of the second house, and it posed an extra challenge with | When the interior of the first house (Casa Cavellini) finally was done, Minda found herself short on inspiration to finish the full inside of the second house, and it posed an extra challenge with its interior shape, so she called on help from {{Player|eybwam}} to finalize the 2nd floor while she worked on the street level. | ||
==Design & Layout== | ==Design & Layout== | ||
=== ''Exterior'' === | ===''Exterior''=== | ||
The two houses | The two houses were built on slightly different angles and were conjoined in the middle, but distinguishable from each other by having matching, but slightly different block pallets: | ||
'''Casa Cavellini''' - Light gray concrete powder foundation, white terracotta walls, roof of granite, bricks, polished andesite and stonebricks, and window shutters of spruce trapdoors. | '''Casa Cavellini''' - Light gray concrete powder foundation, white terracotta walls, roof of granite, bricks, polished andesite and stonebricks, and window shutters of spruce trapdoors. | ||
| Line 34: | Line 34: | ||
'''Negozi di Musica''' - White concrete walls, roof of red sanstone and acacia planks, dark oak trapdoors for window shutters and notable colourful stained glass windows on the backside facing the canal. | '''Negozi di Musica''' - White concrete walls, roof of red sanstone and acacia planks, dark oak trapdoors for window shutters and notable colourful stained glass windows on the backside facing the canal. | ||
Both buildings | Both buildings matched in the details of polished diorite for window sills, andesite walls for downpipes, bricks, chiseled and pillar style quartz for wall edges/framing, as well as climbing vines of jungle- and acacialeaves decorated with oak fences and hanging lanterns. | ||
The closest surrounding areas next to the buildings got decorated with greenerey as well as some spread out tables and chairs. The allyway between Casa Cavellini and the neighbouring build by {{Player|Philip98999}} | The closest surrounding areas next to the buildings got decorated with greenerey as well as some spread out tables and chairs. The allyway between Casa Cavellini and the neighbouring build by {{Player|Philip98999}} was further decorated with "clotheslines" of hanging lanterns inbetween them in the colours of the Gaian flag. | ||
=== ''Interior'' === | ===''Interior''=== | ||
'''Casa Cavellini''' | '''Casa Cavellini''' had three floors; | ||
- 1st floor with entrance and a small kitchen open to the diningroom in the back | - 1st floor with entrance and a small kitchen open to the diningroom in the back | ||
| Line 49: | Line 49: | ||
'''Negozio di Musica''' | '''Negozio di Musica''' had two floors, both levels with an open floorplan; | ||
- Street level with main store of wares and counter with check out register | - Street level with main store of wares and counter with check out register | ||
- 2nd floor | - 2nd floor held more exclusive wares and a listening corner, put together with help from {{Player|eybwam}}. | ||
== Gallery == | ==Gallery== | ||
<gallery> | <gallery mode="packed"> | ||
File: | File:00 topview.png|Finished exterior on April 28th, 2021 | ||
File:01 Front side alley.png|Frontside and allyway | |||
File:02 side.png|The side of Negozio di Musica | |||
File:03 backside.png|Backside | |||
File:05 forntside alley.png|The two houses at night | |||
File:08 side srn.png|View from bridge | |||
File:06 sideview.png|The east SRN line passes right by the house | |||
File:07 back.png|Climbing vines on the backside of the house | |||
File:04 backside alley.png|Backside and lanterns in the allyway next to Casa Cavellini | |||
File:Interior 01 Kitchen -dining.png|Casa Cavellini 1st floor Interiors | |||
File:Interior 02 Diningroom.png|Diningroom | |||
File:Interior 03 Kitchen.png|Kitchen | |||
File:Interior 04 Entrance.png|Entrance and stairs | |||
File:Interior 05 second floor corridor 1.png|2nd floor hallway | |||
File:Interior 06 second floor corridor 2.png|2nd floor hallway | |||
File:Interior 07 second floor corridor 3.png|2nd floor hallway | |||
File:Interior 08 master bedroom.png|Master bedroom | |||
File:Interior 09 master bedroom.png|Master bedroom | |||
File:Interior 10 bathroom 1.png|Bathroom | |||
File:Interior 11 bathroom 2.png|Bathroom | |||
File:Interior 12 livingspace 1.png|Living-/entertainment room | |||
File:Interior 13 livingspace 2.png|The cats named Leporello and Figaro have taken over the couch | |||
File:Interior 14 bedroom 1.png|Bedroom | |||
File:Interior 15 bedroom 2.png|Bedroom | |||
File:Roof terrace 1.png|Rooftop terrace with a view of the Gaia Mountains | |||
File:Roof terrace 2.png|Rooftop terrace | |||
File:Musicstore 1.png|Music store, street level | |||
File:Musicstore 2.png|Music store | |||
File:Musicstore 3.png|Musicstore, 2nd floor | |||
File:Musicstore 4.png|Listening corner | |||
</gallery><br />{{Navbox Survival 4}} | </gallery><br />{{Navbox Survival 4}} | ||
Latest revision as of 20:20, 13 February 2024
| Casa Cavellini & Negozio di Musica | |
|---|---|
| Survival 4 Husky | |
The conjoined Casa Cavellini (right) and Negozio di Musica (left) | |
| Build | |
| World | Survival 4 (Husky) |
| Builder(s) |  Minda905 Minda905 |
| Contributors |  eybwam eybwam |
| Completed | May 2021 |
| Location | X= -1607 Y= 65 Z= -389 |
Casa Cavellini & Negozio di Musica were two conjoined buildings within the City of Gaia, built by  Minda905 on the Survival 4 world of the Dogcraft Server.
Minda905 on the Survival 4 world of the Dogcraft Server.
About/History
A while after finishing La Casa Musicale Minda wanted to challenge herself to build at an angle. Seeing as the previous build she'd made in Gaia wasn't a home, she wanted to make a residence for herself within the city, and thus began the planning and building in April of 2021.
The space she was interested to build in posed some challenging angles, with already built houses, the canal and the west SRN line framing the area, and in the end there were two intersecting builds rather than one - a family home and a music store.
When the interior of the first house (Casa Cavellini) finally was done, Minda found herself short on inspiration to finish the full inside of the second house, and it posed an extra challenge with its interior shape, so she called on help from  eybwam to finalize the 2nd floor while she worked on the street level.
eybwam to finalize the 2nd floor while she worked on the street level.
Design & Layout
Exterior
The two houses were built on slightly different angles and were conjoined in the middle, but distinguishable from each other by having matching, but slightly different block pallets:
Casa Cavellini - Light gray concrete powder foundation, white terracotta walls, roof of granite, bricks, polished andesite and stonebricks, and window shutters of spruce trapdoors.
Negozi di Musica - White concrete walls, roof of red sanstone and acacia planks, dark oak trapdoors for window shutters and notable colourful stained glass windows on the backside facing the canal.
Both buildings matched in the details of polished diorite for window sills, andesite walls for downpipes, bricks, chiseled and pillar style quartz for wall edges/framing, as well as climbing vines of jungle- and acacialeaves decorated with oak fences and hanging lanterns.
The closest surrounding areas next to the buildings got decorated with greenerey as well as some spread out tables and chairs. The allyway between Casa Cavellini and the neighbouring build by  Philip98999 was further decorated with "clotheslines" of hanging lanterns inbetween them in the colours of the Gaian flag.
Philip98999 was further decorated with "clotheslines" of hanging lanterns inbetween them in the colours of the Gaian flag.
Interior
Casa Cavellini had three floors;
- 1st floor with entrance and a small kitchen open to the diningroom in the back
- 2nd floor with passing corridor, master bedroom and bathroom
- 3rd floor with a combined livingroom/entertainment space, as well as a smaller bedroom and access to the rooftop terrance on top of the conjoined music store.
Negozio di Musica had two floors, both levels with an open floorplan;
- Street level with main store of wares and counter with check out register
- 2nd floor held more exclusive wares and a listening corner, put together with help from  eybwam.
eybwam.
Gallery
| ||||||||||||||
