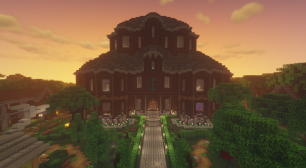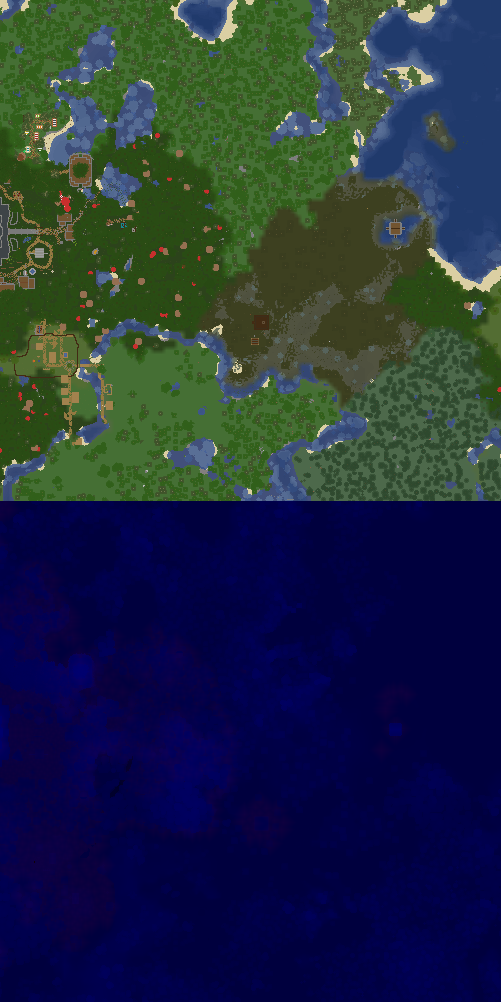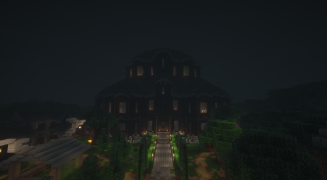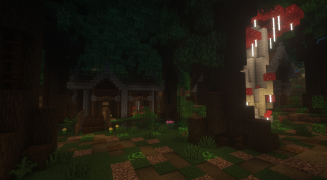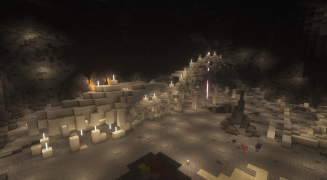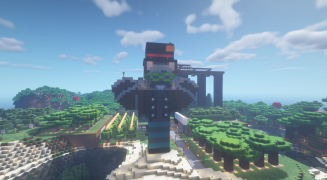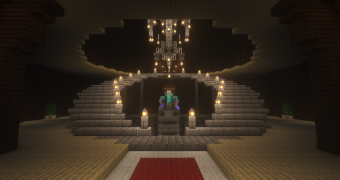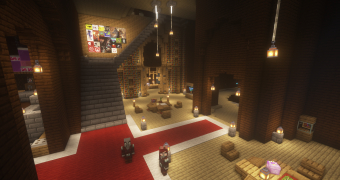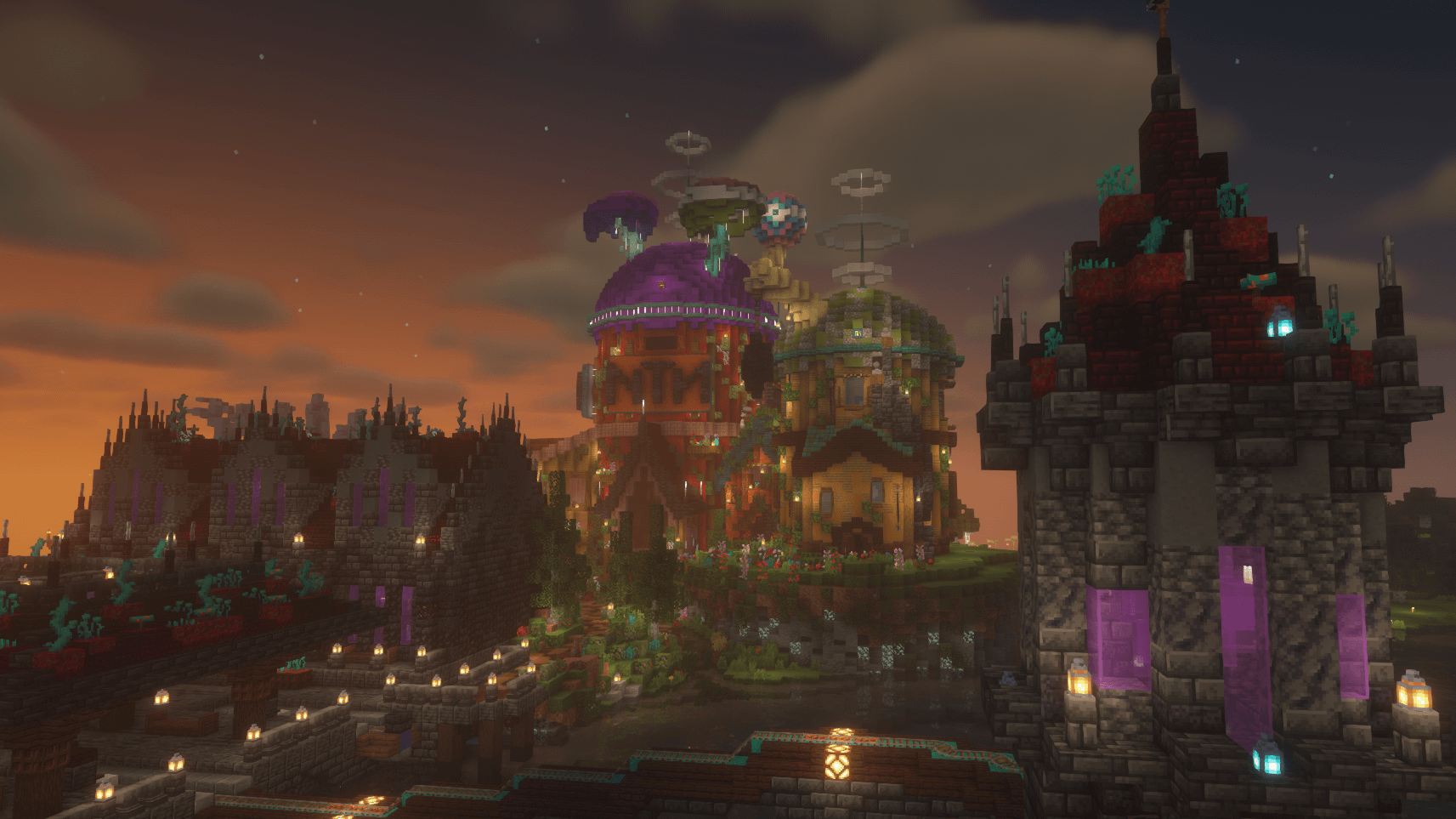Vernal Manor
From Dogcraft Wiki
Thequinox2 (talk | contribs) (Created the page. Started and edited several sections based on the Bases template.) Tag: Visual edit |
m (Text replacement - "sur4subworld" to "subworld") |
||
| (6 intermediate revisions by 3 users not shown) | |||
| Line 1: | Line 1: | ||
{{Infobox base | {{Infobox base | ||
|title = {{ROOTPAGENAME}} | |title = {{ROOTPAGENAME}} | ||
|image = | |image = Mansion-Sunset.png | ||
|caption = | |caption = | ||
|world = Survival 4 | |world = Survival 4 | ||
| | |subworld =Husky | ||
|builders = | |builders ={{Player|ThEquinox2}} | ||
|founded = | |founded =April 3rd, 2020 | ||
|xcoord =-5960 | |xcoord =-5960 | ||
|ycoord =70 | |ycoord =70 | ||
|zcoord =-8760 | |zcoord =-8760 | ||
|dimension = Overworld | |dimension = Overworld | ||
|status = {{ | |status = {{Defunct}} | ||
|railway = | |railway = | ||
|nether = | |nether =-1098 North | ||
|Home Warp=/phome Mansion}} | |Home Warp=/phome Mansion}} | ||
'''{{ROOTPAGENAME}}''' | '''{{ROOTPAGENAME}}''' was the Husky base of [[User:Thequinox2|ThEquinox2]] on the [[Survival 4]] iteration of the [[Dogcraft Server]]. Often just called "The Mansion," it was in progress since April 5<sup>th</sup> of 2020. | ||
=== | ==About== | ||
The Vernal Manor area was situated between a birch forest, swamp, and ocean on northwestern Husky, and featured a large restyled and refurbished [[minecraft:Woodland_Mansion|Woodland Mansion]]. It was comprised mainly of dark oak, spruce, and birch wood along with stone bricks and cyan terracotta, with a more varied selection of blocks in the interior rooms. Great amount of inspiration in the design process were taken from a [https://youtu.be/HBpKZzSD-t4 similar build] of Grian's, but much of the base was actually freestyled, or built without planning. | |||
Aside from the main structure, the base had a few developed periphery areas. One was a small, sprawling village to either side covered almost entirely in a custom-built roofed forest that was tall enough to shroud whole houses. In front, there was an orchard and historic park square, and the rear contained an industrial area with a creeper farm and several varied manual and automatic tree farms. The back was also host to a giant, accessorized statue of Equinox added throughout the course of several pranks by her friends. There were a few other decorated features such as campsites, training areas, a graveyard, and a market square dotted around in between the others. | |||
==== Mansion Layout ==== | ====Mansion Layout==== | ||
The main structure's layout | The main structure's core layout was similar to vanilla mansions but different in many ways. There were fewer rooms in total, but said rooms encompassed more space. The corridors were symmetrical instead of haphazard, and were featured much more on the ground and top floors than the middle floor. The familiar red carpets with white borders were a featured detail. | ||
====== Ground Floor ====== | ======Ground Floor====== | ||
Most of the first floor's area | Most of the first floor's area was taken up by halls and corridors, which had miscellaneous decorations lining them. It featured access to four patios and the main staircases right at the entrance. There were a total of four rooms there: a map room, one room to house the nether portal, a dining room, and a kitchen. | ||
====== Middle Floor ====== | ======Middle Floor====== | ||
The central staircase surrounding a chandelier led into a large library that took up the most space on the middle floor. There were no halls on this floor, and every room led to another room. Two resident pillagers wandered the library, which were kept from hurting themselves with pathfinding tricks beneath the carpet. In the library's main room, two staircases led to the top floor, and a doorway led to the laboratory, which was fit with a redcoder-based potion brewer and many other decorations. On either side of the library were entrances to four more rooms: the forge, office, guest room, and vault. | |||
====== Top Floor ====== | ======Top Floor====== | ||
Stairs to the top floor | Stairs to the top floor led into a commons area. Further in, a hallway cut down the middle of six bedrooms, each designated for a mansion resident. The back exit provided an elytra takeoff spot to the industrial backyard. | ||
====== Basement ====== | ======Basement====== | ||
The mansion's basement | The mansion's basement was accessible from a staircase on the ground floor. It led both to the storage and crafting room, and to the underground Dragontooth Arena. | ||
==== Dragontooth Arena ==== | ====Dragontooth Arena==== | ||
A winding cave-like tunnel that | A winding cave-like tunnel that began in the mansion's basement brought the player nose-to-nose with a giant dragon skeleton resting in a spacious cavern. Even as a group effort, the excavation and construction of Dragontooth Arena took upwards of a month. Major contributors were {{Player|Hippo1418}}, who turned the giant hole into a terraformed cavern, and {{Player|TekBot0507}}, who helped liven the cave with colorful features on the sides. | ||
The arena itself | The arena itself was quite large and well suited for battles with many combatants. There was natural cover and height differences, along with certain hazards like slowing water, hot lava, and darkness that allowed a few monsters to roam. It was equipped with a countdown system that used a beacon to flash three shades of blue, then green to start the match, activated only when two players pressed a button at the same time. | ||
==History== | ==History== | ||
====Server-Side==== | |||
''ThEquinox2'' discovered the original vanilla woodland mansion on April 3<sup>rd</sup>, after growing tired of a crowded jungle. Construction on the remodel began on the 5<sup>th</sup>, and the outer structure was completed on the 28<sup>th</sup>. At that point, the interior became a slow work in progress. The excavation of the basement space began shortly before then, and was completed about half a week later. The space was then transformed from a boxy hole into Dragontooth Arena, with most work having been completed around the end of May; though many details and afterthoughts have been added afterwards. | |||
Decoration of the grounds, especially the roofed forest section of the village, picked up speed in November of 2020, and ran through December and into the new year. Most interior decoration of the mansion was completed around this time as well. Details and small structures were added steadily around the back industrial area and the sides later on. | |||
In March 2021, the mansion hosted the raid and PvP event, [[Raid on Vernal Manor]]. | |||
====Lore-Side==== | |||
Many, many years before the mansion's founding inhabitants were around, a dragon inhabited and protected the forest where it now stands. When the beast met the end of its time, it was buried and fossilized in its home; then its skeleton was discovered when the mansion's foundation was dug. Now, the manor's tradition is to pay special homage to the dragon every spring, so that even in death it may ensure the health of the lands. | |||
Several generations passed on through the manor, before the wonderfully temperamental Player was introduced to the world. Though often using their power to transform to bring unimagined beauty to the lands they traverse, players may also use their potential to bring destruction for their own gain. A few such players challenged Vernal Manor with the help of neighboring villages and razed it for loot. Its inhabitants at that time were either killed or driven into hiding, unable to return to the now dilapidated and bare structure. | |||
Equinox was one player brought into the world at that time. She found the broken down mansion, and decided that she would restore it into something to be proud of. Both during and after construction, it became a refuge for illagers that could not hold out against the overwhelming speed of player advancement. The Manor is now ever-expanding and has accepted residents of all kinds. | |||
==Gallery== | ==Gallery== | ||
<gallery mode="packed"> | |||
File:Mansion-Night.png | |||
File:Mansion-Sunset.png | |||
File:Mansion-Forest.png | |||
File:Mansion-Dragon.png | |||
File:Mansion-Statue.png | |||
File:Manor Entrance.png | |||
File:Manor Library.png | |||
</gallery> | |||
==Trivia== | ==Trivia== | ||
* The base was featured on the [https://twitter.com/Dogcraftnet/status/1334479455067271172 official Dogcraft Twitter] on December | *The base was featured on the [https://twitter.com/Dogcraftnet/status/1334479455067271172 official Dogcraft Twitter] on December 3<sup>rd</sup>, 2020. | ||
*The area's claim was a total of 67704 blocks. | |||
* The area's claim | *Two of the server Admins {{Player|bBrain}} and {{Player|Ironboundred}} caused public chaos at this base four times. | ||
*Nearly all of the mansion's residents were naturally spawned within the vanilla structure, with exception of the pillagers. | |||
*The entirety of the Mansion was spawnproofed, and almost all of the outside areas were as well. | |||
----- | |||
{{Navbox Survival 4}} | |||
Latest revision as of 19:02, 13 February 2024
| Vernal Manor | |
|---|---|
| Survival 4 Husky | |
| Base | |
| World | Survival 4 (Husky) |
| Builder(s) |  ThEquinox2 ThEquinox2 |
| Founded | April 3rd, 2020 |
| Location | X= -5960 Y= 70 Z= -8760 |
| Transport | -1098 North |
Vernal Manor was the Husky base of ThEquinox2 on the Survival 4 iteration of the Dogcraft Server. Often just called "The Mansion," it was in progress since April 5th of 2020.
About
The Vernal Manor area was situated between a birch forest, swamp, and ocean on northwestern Husky, and featured a large restyled and refurbished Woodland Mansion. It was comprised mainly of dark oak, spruce, and birch wood along with stone bricks and cyan terracotta, with a more varied selection of blocks in the interior rooms. Great amount of inspiration in the design process were taken from a similar build of Grian's, but much of the base was actually freestyled, or built without planning.
Aside from the main structure, the base had a few developed periphery areas. One was a small, sprawling village to either side covered almost entirely in a custom-built roofed forest that was tall enough to shroud whole houses. In front, there was an orchard and historic park square, and the rear contained an industrial area with a creeper farm and several varied manual and automatic tree farms. The back was also host to a giant, accessorized statue of Equinox added throughout the course of several pranks by her friends. There were a few other decorated features such as campsites, training areas, a graveyard, and a market square dotted around in between the others.
Mansion Layout
The main structure's core layout was similar to vanilla mansions but different in many ways. There were fewer rooms in total, but said rooms encompassed more space. The corridors were symmetrical instead of haphazard, and were featured much more on the ground and top floors than the middle floor. The familiar red carpets with white borders were a featured detail.
Ground Floor
Most of the first floor's area was taken up by halls and corridors, which had miscellaneous decorations lining them. It featured access to four patios and the main staircases right at the entrance. There were a total of four rooms there: a map room, one room to house the nether portal, a dining room, and a kitchen.
Middle Floor
The central staircase surrounding a chandelier led into a large library that took up the most space on the middle floor. There were no halls on this floor, and every room led to another room. Two resident pillagers wandered the library, which were kept from hurting themselves with pathfinding tricks beneath the carpet. In the library's main room, two staircases led to the top floor, and a doorway led to the laboratory, which was fit with a redcoder-based potion brewer and many other decorations. On either side of the library were entrances to four more rooms: the forge, office, guest room, and vault.
Top Floor
Stairs to the top floor led into a commons area. Further in, a hallway cut down the middle of six bedrooms, each designated for a mansion resident. The back exit provided an elytra takeoff spot to the industrial backyard.
Basement
The mansion's basement was accessible from a staircase on the ground floor. It led both to the storage and crafting room, and to the underground Dragontooth Arena.
Dragontooth Arena
A winding cave-like tunnel that began in the mansion's basement brought the player nose-to-nose with a giant dragon skeleton resting in a spacious cavern. Even as a group effort, the excavation and construction of Dragontooth Arena took upwards of a month. Major contributors were  Hippo1418, who turned the giant hole into a terraformed cavern, and
Hippo1418, who turned the giant hole into a terraformed cavern, and  TekBot0507, who helped liven the cave with colorful features on the sides.
TekBot0507, who helped liven the cave with colorful features on the sides.
The arena itself was quite large and well suited for battles with many combatants. There was natural cover and height differences, along with certain hazards like slowing water, hot lava, and darkness that allowed a few monsters to roam. It was equipped with a countdown system that used a beacon to flash three shades of blue, then green to start the match, activated only when two players pressed a button at the same time.
History
Server-Side
ThEquinox2 discovered the original vanilla woodland mansion on April 3rd, after growing tired of a crowded jungle. Construction on the remodel began on the 5th, and the outer structure was completed on the 28th. At that point, the interior became a slow work in progress. The excavation of the basement space began shortly before then, and was completed about half a week later. The space was then transformed from a boxy hole into Dragontooth Arena, with most work having been completed around the end of May; though many details and afterthoughts have been added afterwards.
Decoration of the grounds, especially the roofed forest section of the village, picked up speed in November of 2020, and ran through December and into the new year. Most interior decoration of the mansion was completed around this time as well. Details and small structures were added steadily around the back industrial area and the sides later on.
In March 2021, the mansion hosted the raid and PvP event, Raid on Vernal Manor.
Lore-Side
Many, many years before the mansion's founding inhabitants were around, a dragon inhabited and protected the forest where it now stands. When the beast met the end of its time, it was buried and fossilized in its home; then its skeleton was discovered when the mansion's foundation was dug. Now, the manor's tradition is to pay special homage to the dragon every spring, so that even in death it may ensure the health of the lands.
Several generations passed on through the manor, before the wonderfully temperamental Player was introduced to the world. Though often using their power to transform to bring unimagined beauty to the lands they traverse, players may also use their potential to bring destruction for their own gain. A few such players challenged Vernal Manor with the help of neighboring villages and razed it for loot. Its inhabitants at that time were either killed or driven into hiding, unable to return to the now dilapidated and bare structure.
Equinox was one player brought into the world at that time. She found the broken down mansion, and decided that she would restore it into something to be proud of. Both during and after construction, it became a refuge for illagers that could not hold out against the overwhelming speed of player advancement. The Manor is now ever-expanding and has accepted residents of all kinds.
Gallery
Trivia
- The base was featured on the official Dogcraft Twitter on December 3rd, 2020.
- The area's claim was a total of 67704 blocks.
- Two of the server Admins
 bBrain and
bBrain and  Ironboundred caused public chaos at this base four times.
Ironboundred caused public chaos at this base four times. - Nearly all of the mansion's residents were naturally spawned within the vanilla structure, with exception of the pillagers.
- The entirety of the Mansion was spawnproofed, and almost all of the outside areas were as well.
| ||||||||||||||
