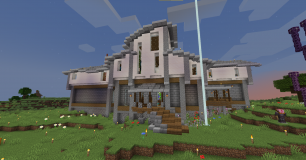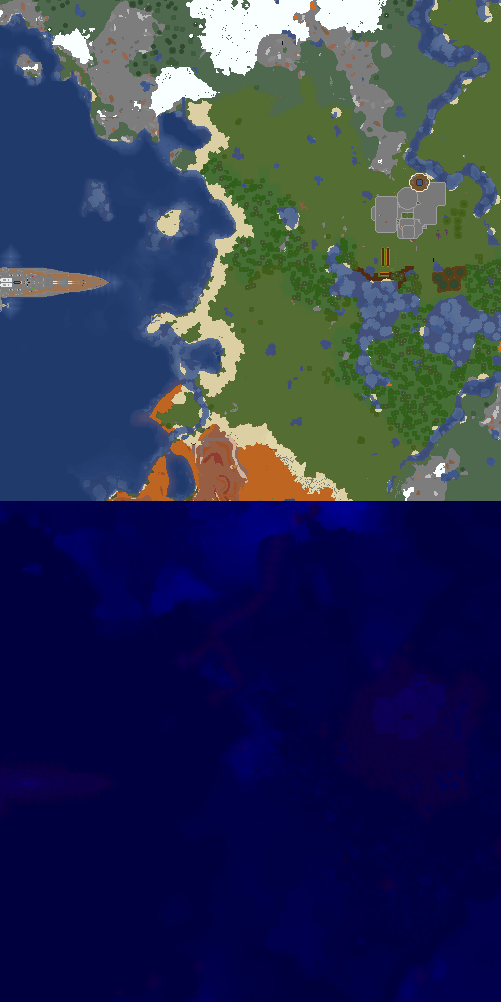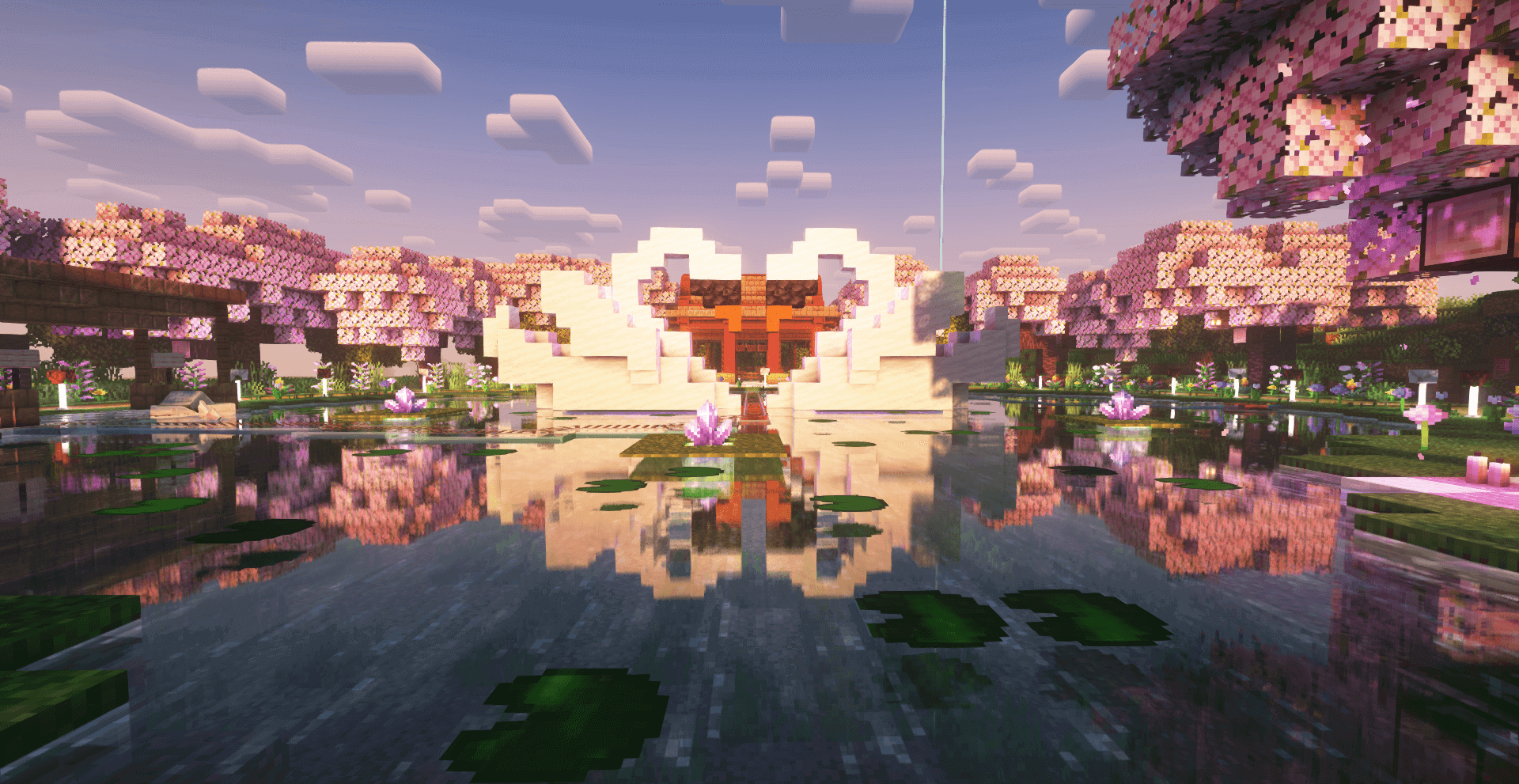Scoobchester Manor
From Dogcraft Wiki
Scooberson (talk | contribs) (Is it a change when it's just been created? :thinking:) Tag: Visual edit |
(Made Past Tense, added navbox and made minor revisions.) Tag: Visual edit: switched |
||
| Line 16: | Line 16: | ||
}} | }} | ||
'''{{ROOTPAGENAME}}''' | '''{{ROOTPAGENAME}}''' was the base of {{Player|Scooberson}} on the [[Survival 4]] world of the [[Dogcraft Server]]. | ||
==About== | ==About== | ||
The Scoobchester Manor | The Scoobchester Manor was based on the real life Winchester House in San Jose, California. The base itself was a cluster of buildings of various sizes and shapes constructed out of a stone brick ground level and a quartz upper level. Each build had a stone brick roof with an organic slope built to the shape of each building. In numerous places, these roofs overlapped or connected to each other. | ||
Construction on the base | |||
Construction on the base followed a specific set of rules. They were the following: | |||
<br /> | <br /> | ||
* Each building | * Each building focused on one particular aspect of survival (Smelting, Storage etc.) | ||
* Basements | * Basements were only made to serve the upper building's needs functionally/aesthetically. | ||
* Each building must connect to another directly, no ground paths to other places. | * Each building must connect to another directly, no ground paths to other places. | ||
* One building at a time, build must be completed before moving to the next. | * One building at a time, build must be completed before moving to the next. | ||
| Line 34: | Line 35: | ||
===== Buildings ===== | ===== Buildings ===== | ||
Progress on the base was very slow. As a result by the close of Survival 4 only five buildings were able to be constructed. | Progress on the base was very slow. As a result by the close of Survival 4, only five buildings were able to be constructed. | ||
'''Main House''' | '''Main House''' | ||
The main house | The main house was the first constructed and served as the main entrance to the base. This building served as a foyer on the lower level and housed bedrooms upstairs. The rules were a bit relaxed on this build as it had to serve as the starter home until more was built. As a result, it did have a basement to house animals and a potion corner upstairs. | ||
'''Storage''' | '''Storage''' | ||
The storage building was the second building and | The storage building was the second building and was the most used of the five. The downstairs was for bulk storage as well as a workbench for Scooberson's Hidey Hole shulker kits. Upstairs was the main storage area, designed similar to a warehouse with chests on shelves and a rack in the middle of the room. The rack was where the base log was kept. Additionally, off to the side was a workspace for crafting and valuables storage. | ||
'''Smeltery''' | '''Smeltery''' | ||
The smeltery building | The smeltery building came third whose purpose was tied to the furnace. The lower level housed the smelter array itself, as well as a decorative forge area to represent the blast furnace. Upstairs was decorated to fit the smoker as a kitchen and dining room. The kitchen stored food and served as the smelter controls. Since the kitchen was a decorative room, the controls were disguised in the decoration. The input cart was in a cabinet, the fuel cart switch was toggled with a cauldron by adding or removing "Soapy water" and the smelter output was in the fridge. | ||
'''Library''' | '''Library''' | ||
The library was fourth and | The library was fourth and served to house the enchanting table. This building was Scooberson's favorite of the five. The enchanting table was up a spiral staircase lined with bookshelves. The room also featured a sitting area on a raised platform in the middle of the tower. In the library, you can also find lecterns containing various books Scooberson had picked up over the course of Survival 4. | ||
'''Villager House''' | '''Villager House''' | ||
The villager house | The villager house was the final building constructed. It's purpose was geared towards serving both as a trade hall and an iron farm. However, due to Scooberson's lack of planning, the tower housing the iron farm was too close to the other buildings so golems kept spawning on the roof nearby. It's since been decommissioned and remained in place to reflect the purpose of the build. | ||
==History== | ==History== | ||
Originally, foundations for the first building were laid on Husky. However, with the opening of the Beagle world the foundations were torn down and moved to the other world | Originally, foundations for the first building were laid on Husky. However, with the opening of the Beagle world, the foundations were torn down and moved to the other world. Throughout the course of Survival 4, a base log was kept in the storage building for logging any additions or changes to the base, however, in early Survival 4 a few logs were forgotten so a few gaps exist. Below is a list of key developments in the build. Any further logs can be found in the world download of the base. | ||
{| class="wikitable" | {| class="wikitable" | ||
|+ | |+ | ||
| Line 112: | Line 113: | ||
* The cow in the dining room comes from a tradition of Scooberson's started all the way back in the fan owned servers. Every world, somehow a cow wanders into his base, entirely without any action by Scooberson. When it is found it is named according to the location found and incorporated into the room. This world's cow is Waiter Cow: Server of Meals | * The cow in the dining room comes from a tradition of Scooberson's started all the way back in the fan owned servers. Every world, somehow a cow wanders into his base, entirely without any action by Scooberson. When it is found it is named according to the location found and incorporated into the room. This world's cow is Waiter Cow: Server of Meals | ||
* A villager trapped in a surface cave to the west of the base has been there since the first month of beagle. He was meant to be moved to the villager hall, but was forgotten. | * A villager trapped in a surface cave to the west of the base has been there since the first month of beagle. He was meant to be moved to the villager hall, but was forgotten. | ||
{{Navbox Survival 4}} | |||
Revision as of 14:09, 27 September 2023
| Scoobchester Manor | |
|---|---|
| Survival 4 Beagle | |
Front entrance of The Scoobchester Manor | |
| Base | |
| World | Survival 4 (Beagle) |
| Builder(s) | Scooberson |
| Founded | April 11th 2019 |
| Location | X= -91 Y= 69 Z= -7764 |
Scoobchester Manor was the base of  Scooberson on the Survival 4 world of the Dogcraft Server.
Scooberson on the Survival 4 world of the Dogcraft Server.
About
The Scoobchester Manor was based on the real life Winchester House in San Jose, California. The base itself was a cluster of buildings of various sizes and shapes constructed out of a stone brick ground level and a quartz upper level. Each build had a stone brick roof with an organic slope built to the shape of each building. In numerous places, these roofs overlapped or connected to each other.
Construction on the base followed a specific set of rules. They were the following:
- Each building focused on one particular aspect of survival (Smelting, Storage etc.)
- Basements were only made to serve the upper building's needs functionally/aesthetically.
- Each building must connect to another directly, no ground paths to other places.
- One building at a time, build must be completed before moving to the next.
Buildings
Progress on the base was very slow. As a result by the close of Survival 4, only five buildings were able to be constructed.
Main House
The main house was the first constructed and served as the main entrance to the base. This building served as a foyer on the lower level and housed bedrooms upstairs. The rules were a bit relaxed on this build as it had to serve as the starter home until more was built. As a result, it did have a basement to house animals and a potion corner upstairs.
Storage
The storage building was the second building and was the most used of the five. The downstairs was for bulk storage as well as a workbench for Scooberson's Hidey Hole shulker kits. Upstairs was the main storage area, designed similar to a warehouse with chests on shelves and a rack in the middle of the room. The rack was where the base log was kept. Additionally, off to the side was a workspace for crafting and valuables storage.
Smeltery
The smeltery building came third whose purpose was tied to the furnace. The lower level housed the smelter array itself, as well as a decorative forge area to represent the blast furnace. Upstairs was decorated to fit the smoker as a kitchen and dining room. The kitchen stored food and served as the smelter controls. Since the kitchen was a decorative room, the controls were disguised in the decoration. The input cart was in a cabinet, the fuel cart switch was toggled with a cauldron by adding or removing "Soapy water" and the smelter output was in the fridge.
Library
The library was fourth and served to house the enchanting table. This building was Scooberson's favorite of the five. The enchanting table was up a spiral staircase lined with bookshelves. The room also featured a sitting area on a raised platform in the middle of the tower. In the library, you can also find lecterns containing various books Scooberson had picked up over the course of Survival 4.
Villager House
The villager house was the final building constructed. It's purpose was geared towards serving both as a trade hall and an iron farm. However, due to Scooberson's lack of planning, the tower housing the iron farm was too close to the other buildings so golems kept spawning on the roof nearby. It's since been decommissioned and remained in place to reflect the purpose of the build.
History
Originally, foundations for the first building were laid on Husky. However, with the opening of the Beagle world, the foundations were torn down and moved to the other world. Throughout the course of Survival 4, a base log was kept in the storage building for logging any additions or changes to the base, however, in early Survival 4 a few logs were forgotten so a few gaps exist. Below is a list of key developments in the build. Any further logs can be found in the world download of the base.
| Date | Log Entry (Paraphrased) |
|---|---|
| April 11th 2020 | Moved from Husky to Beagle, began construction of main house. |
| May 26th 2020 | Storage building finished. First ever cat gift received, it was rotten flesh... |
| June 2nd 2020 | Began construction of smeltery building, |
| February 23rd 2021 | Smeltery building completed, main building got a few decorative tweaks. |
| March 29th 2021 | Library construction begins. |
| November 23rd 2021 | Library finished. Villager hall foundations laid. |
| March 1st 2022 | Save made of base. Log marked as ended. Updates post save to be added to wiki article |
| March 6th 2022 | Villager house finished. Iron farm decommissioned due to builder incompetence. |
Gallery
Add some photos of your base!
Trivia
- The base features several secrets within. Some are not as easy to find as others.
- The base largely lacks doors, this was intentional to allow players to explore a little if they find the base.
- A few staff members have made a secret room within the base.
- The base log was meant to be moved to the library, but Scooberson didn't trust himself to remember it, so it remained in the storage room.
- There was a direct path from the storage house to the dining room, but was removed when the villager house was added.
- The main house basement used to be the villager dungeon. But they were freed when the villager house came to be.
- The armorstand with bbrain's head was placed by Iron to look after the server when both Iron and Scooberson got off the server.
- The pile of chests in the corner of the storage room holds confiscated goods from rule-breaking players. Scooberson keeps them for reasons unknown.
- The cow in the dining room comes from a tradition of Scooberson's started all the way back in the fan owned servers. Every world, somehow a cow wanders into his base, entirely without any action by Scooberson. When it is found it is named according to the location found and incorporated into the room. This world's cow is Waiter Cow: Server of Meals
- A villager trapped in a surface cave to the west of the base has been there since the first month of beagle. He was meant to be moved to the villager hall, but was forgotten.
 Survival 4
Survival 4Worlds Settlements City of Gaia · PinksVille · Alina · Takeshi · Lotus · Vitruvius · Oasis City · Sethrum · PinksVille 2.0 · San Pyros · The Beancult · Village of Sikukuu · Umaru · ProsperityProjects Events End Openings · Race around the World · May Mayhem · Halloween 2020 (Skin Competition) · Christmas 2020 · New Years 2020 · Dogcraft Hunger Games · Easter 2021 · Battle of the Spawns · NTN Tower Build Contest · Halloween 2021 · Screenshot Competition · Christmas 2021 · T-G Treasure Run · Survival 4 Send-off





