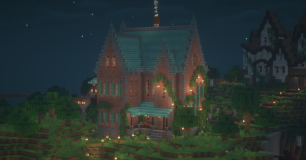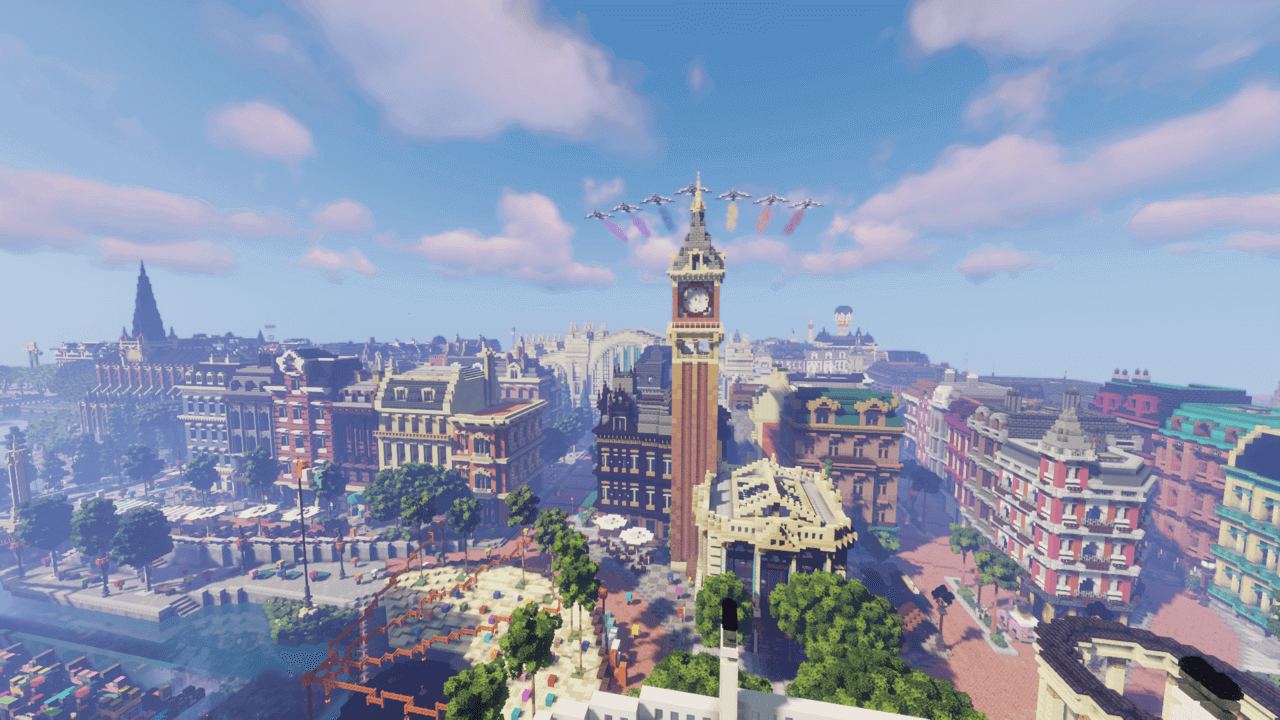Brick Manor
From Dogcraft Wiki
m (Info box) Tag: Visual edit |
(Added gallery) Tag: Visual edit |
||
| Line 1: | Line 1: | ||
{{Infobox Build | {{Infobox Build | ||
|title = {{ROOTPAGENAME}} | |title = {{ROOTPAGENAME}} | ||
|image = | |image = Brick Manor 01 Shaders.png | ||
|caption = Brick Manor | |caption = View of Brick Manor in shaders | ||
|world = Survival 4 | |world = Survival 4 | ||
|sur4subworld =Husky | |sur4subworld =Husky | ||
| Line 72: | Line 72: | ||
==Gallery== | ==Gallery== | ||
<gallery> | <gallery> | ||
File: | File:Brick Manor 02 Exterior Front.png | ||
File:Brick Manor 03 Creek View.png | |||
File:Brick Manor 04 Back.png | |||
File:Brick Manor 05.png | |||
File:Brick Manor 06 BBQ.png|Porch barbecue corner | |||
File:Brick Manor 07 Entrance.png|Entrance | |||
File:Brick Manor 08 Entrance Corridor.png|Entrance and corridor | |||
File:Brick Manor 09 Dining-living.png|Combined living- and diningroom | |||
File:Brick Manor 10 Kitchen.png|Kitchen | |||
File:Brick Manor 11 Bathroom.png|Bathroom | |||
File:Brick Manor 12 2nd floor.png|2nd floor hall | |||
File:Brick Manor 13 2nd floor (2).png|2nd floor hall | |||
File:Brick Manor 14 2nd floor.png|2nd floor hall and corridor | |||
File:Brick Manor 15 Entertainment room.png|Entertainment room | |||
File:Brick Manor 16 Entertainment room.png|Entertainment room | |||
File:Brick Manor 17 Master Bedroom.png|Master bedroom | |||
File:Brick Manor 18 Master Bedroom.png|Master bedroom | |||
File:Brick Manor 19 Bedroom 1.png|Bedroom one | |||
File:Brick Manor 20 Bedroom 2.png|Bedroom two | |||
File:Brick Manor 21 Bedroom 2.png|Loft bed | |||
File:Brick Manor 22 Balcony View.png|View of N1c's house from balcony | |||
File:Brick Manor 23 Attic.png|Attic storage | |||
File:Brick Manor 24 Attic.png|Attic | |||
File:Brick Manor 25 Attic.png|Attic hobby/utility corner | |||
File:Brick Manor 26 Attic.png|Enchantment corner | |||
</gallery><br />{{Navbox Survival 4}} | </gallery><br />{{Navbox Survival 4}} | ||
Revision as of 19:33, 11 February 2022
| Brick Manor | |
|---|---|
| Survival 4 Husky | |
View of Brick Manor in shaders | |
| Build | |
| World | Survival 4 (Husky) |
| Builder(s) |  Minda905 Minda905 |
| Contributors |  N1cM4tth3w63 N1cM4tth3w63 |
Brick Manor is a build on the Survival 4 world of the Dogcraft Server.
About
Located on a hill along the east SRN line close to Husky Spawn, lies Brick Manor, built by  Minda905. It is a castle-like, historically inspired building, mainly featuring bricks and prismarine, with a fully decorated interior of two floors and an attic.
Minda905. It is a castle-like, historically inspired building, mainly featuring bricks and prismarine, with a fully decorated interior of two floors and an attic.
History
The Manor was constructed as an entry for the "Battle of the Spawns"-event held during May of 2021, in which it was awarded 2nd place on Husky.
With the prompt Minda decided to make a historically inspired build. By scaling down and re-texturing a piece of a castle she'd previously made in a single-player survival world (prior to joining Dogcraft), she made a version that would fit into the allowed 25x25 plot size.
In the process of building  N1cM4tth3w63 came along and asked to be neighbours to which Minda agreed, and N1c got to building a house further up the hill. The two also decided to collaborate on the landscaping between the two houses, with paths, a flowing creek, a bridge, and a small covered sitting area.
N1cM4tth3w63 came along and asked to be neighbours to which Minda agreed, and N1c got to building a house further up the hill. The two also decided to collaborate on the landscaping between the two houses, with paths, a flowing creek, a bridge, and a small covered sitting area.
Design & Layout
Exterior
The exterior walls of the manor are made up of dirt, bricks, granite and terracotta, forming a gradient effect, while the edges are lined with polished granite and stone bricks.
To counteract the otherwise very flat walls, window frames of polished granite stairs and prismarine walls, as well as several climbing vines of oak leaves, spruce fences, and lanterns was put in for details.
The foundation as well as the crenellation-like roof linings are also made up of stone bricks, while the rest of the roof is exclusively made of prismarine bricks, decorated with spires of prismarine walls and iron bars.
Two covered balconies made of dark oak, stone brick walls and prismarine, faces out from the east and south sides of the 2nd floor. On the west side lies the entrance and the covered porch with a small barbecue set up.
Interior
The manor has two floors and an attic, fully decorated, with special care taken to include a lot of colour and interesting ceiling patterns.
1st floor
- Entrance hall and corridor with wardrobes, storage and grand stairs leading to the 2nd floor
- Bathroom
- Combined dining/living-room with fireplace, sofa and work area
- Kitchen
2nd floor
- Hall/corridor with a doorway to the stairwell tower leading to both 1st floor and the attic
- Tv/Entertainment room
- Three bedrooms
Attic
- Storage
- Hobby/utility corner
- Enchantment setup
Gallery
| ||||||||||||||


























