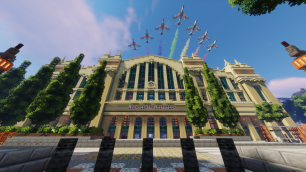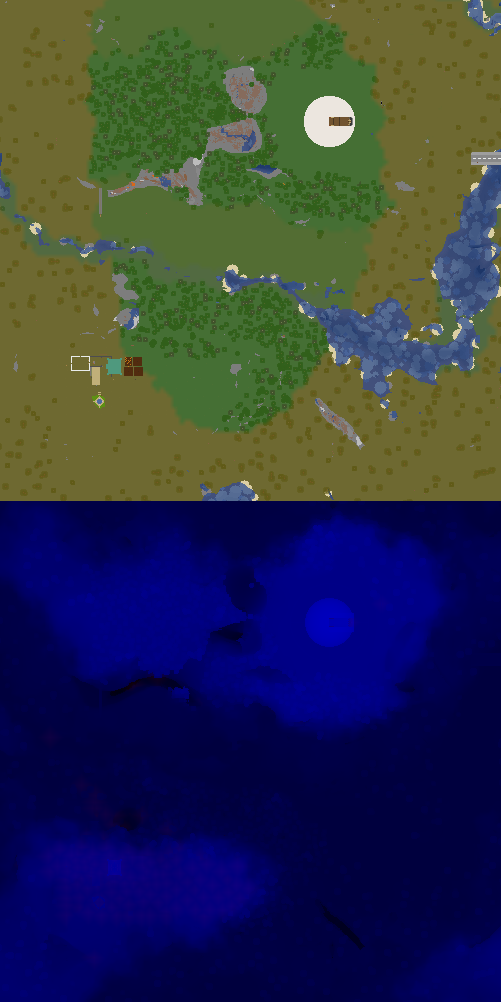Leon Central Station
From Dogcraft Wiki
No edit summary Tag: Visual edit: switched |
m (Text replacement - "sur4subworld" to "subworld") |
||
| (3 intermediate revisions by 3 users not shown) | |||
| Line 2: | Line 2: | ||
|title = {{ROOTPAGENAME}} | |title = {{ROOTPAGENAME}} | ||
|world = Survival 5 | |world = Survival 5 | ||
| | |subworld = Akita | ||
|line = Shepherd East line | |line = Shepherd East line | ||
|builders = [[Leon]] | |builders = [[Leon]] | ||
| Line 9: | Line 9: | ||
|zcoord = 160 | |zcoord = 160 | ||
|mainlines = 1 | |mainlines = 1 | ||
| | |branchlines=1|image=LeonCentralInfobox.png}} | ||
}} | |||
{{TransportDiagram East Line (Shepherd)}} | {{TransportDiagram East Line (Shepherd)}} | ||
'''{{ROOTPAGENAME}}''' | '''{{ROOTPAGENAME}}''' was the fourth and terminal station on the Shepherd East line on [[Survival 5]]. The station served the [[Leon|Regency of Leon]]. It offered accommodations for a branch line to West Point, as well as provisions for four additional connections to form the Leon Metro. Leon Central Station opened to the public on the 10th of September 2023, as part of a Mega Opening that saw five other stations open. | ||
==Construction== | ==Construction== | ||
| Line 22: | Line 21: | ||
==Design== | ==Design== | ||
Sandstone and stripped birch made up Leon Central's façade. Soaring windows enveloped the exterior and accented it with an iconic blue-green patina. Behind its monumental façade was an enormous central hall draped with chandeliers. A span of dark prismarine roof was supported by a number of sandstone pillars. The floor was intricately patterned and colored after Leon's flag. In the center of the hall was a large map of Leon's territory. There | Sandstone and stripped birch made up Leon Central's façade. Soaring windows enveloped the exterior and accented it with an iconic blue-green patina. Behind its monumental façade was an enormous central hall draped with chandeliers. A span of dark prismarine roof was supported by a number of sandstone pillars. The floor was intricately patterned and colored after Leon's flag. In the center of the hall was a large map of Leon's territory. There were provisions for stalls — a branch of [[Monty Coffee]], {{Player|Mika_panda}}'s Cookies, and a newspaper shop run by {{Player|StenLluk}}. A truck full of early-game gear was also parked on this hall. | ||
Initially, the station was intended to only be a single-story structure with a flat and level access between train platforms. However, the frenetic expansion of Downtown Leon and the surrounding districts made it less workable for a surface track connection. Thus, an underground level was carved out for a modern subway interior. The [[Nether Transport Network|NTN]] connection was recessed on the north wall of this level. Glass screens lined the sides of the platform, and trains, based on CraftyFoxe's design, were parked on either side. The actual minecart track | Initially, the station was intended to only be a single-story structure with a flat and level access between train platforms. However, the frenetic expansion of Downtown Leon and the surrounding districts made it less workable for a surface track connection. Thus, an underground level was carved out for a modern subway interior. The [[Nether Transport Network|NTN]] connection was recessed on the north wall of this level. Glass screens lined the sides of the platform, and trains, based on CraftyFoxe's design, were parked on either side. The actual minecart track ran along inside of these trains, that made for a memorable approach to the station. Ancillary amenities such as crafting tables, enderchests, station and area maps were found in front of the platform screen doors. | ||
Latest revision as of 19:30, 13 February 2024
| Leon Central Station | |
|---|---|
| Survival 5 Akita | |
| Station | |
| World | Survival 5 (Akita) |
| Network | Survival Railway Network (Survival 5) |
| Line | Shepherd East line |
| Opened | 10th September 2023 |
| Builder(s) | Leon |
| Location | X= 6780 Z= 160 |
| Connections | |
Leon Central Station was the fourth and terminal station on the Shepherd East line on Survival 5. The station served the Regency of Leon. It offered accommodations for a branch line to West Point, as well as provisions for four additional connections to form the Leon Metro. Leon Central Station opened to the public on the 10th of September 2023, as part of a Mega Opening that saw five other stations open.
Construction
During the latter half of Survival 4, long before any concrete plans of founding a City were made, a prestigious and self-advertising structure was intended to serve a small settlement of the would-be City Planners  ashapink,
ashapink,  eybwam,
eybwam,  strawberrysham, and
strawberrysham, and  zacattack2097 of Leon. The Gare Du Nord, with its Beaux-Arts architecture, seemed to fit this criteria. So, the exterior of the structure was modelled after it. The purpose of the structure remained aesthetic and would only be designated to serve as an SRN station upon receipt of a reset.
zacattack2097 of Leon. The Gare Du Nord, with its Beaux-Arts architecture, seemed to fit this criteria. So, the exterior of the structure was modelled after it. The purpose of the structure remained aesthetic and would only be designated to serve as an SRN station upon receipt of a reset.
Work on Leon Central began immediately following Survival 5's launch. It would be constructed in the center of the scouted location of the newly-founded city of Leon. The main structure would see completion a month later. Work on the underground continued for another five months. An operational-level status would be achieved less than a year later.
Design
Sandstone and stripped birch made up Leon Central's façade. Soaring windows enveloped the exterior and accented it with an iconic blue-green patina. Behind its monumental façade was an enormous central hall draped with chandeliers. A span of dark prismarine roof was supported by a number of sandstone pillars. The floor was intricately patterned and colored after Leon's flag. In the center of the hall was a large map of Leon's territory. There were provisions for stalls — a branch of Monty Coffee,  Mika_panda's Cookies, and a newspaper shop run by
Mika_panda's Cookies, and a newspaper shop run by  StenLluk. A truck full of early-game gear was also parked on this hall.
StenLluk. A truck full of early-game gear was also parked on this hall.
Initially, the station was intended to only be a single-story structure with a flat and level access between train platforms. However, the frenetic expansion of Downtown Leon and the surrounding districts made it less workable for a surface track connection. Thus, an underground level was carved out for a modern subway interior. The NTN connection was recessed on the north wall of this level. Glass screens lined the sides of the platform, and trains, based on CraftyFoxe's design, were parked on either side. The actual minecart track ran along inside of these trains, that made for a memorable approach to the station. Ancillary amenities such as crafting tables, enderchests, station and area maps were found in front of the platform screen doors.
| ||||||||||||||


