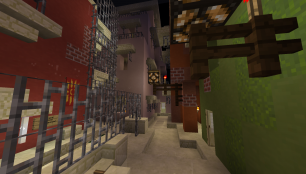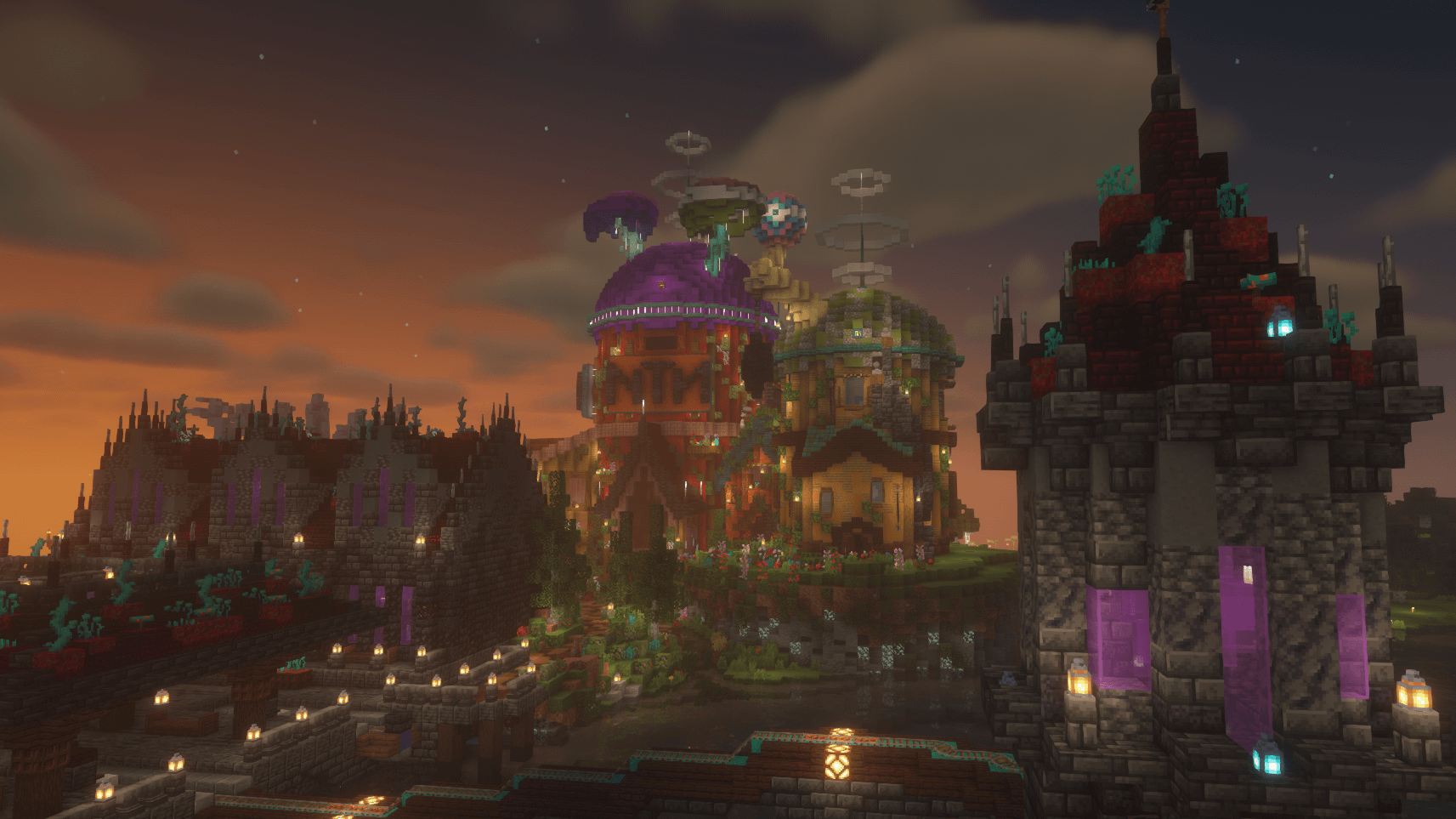Havana Slums
From Dogcraft Wiki
| Havana Slums | |
|---|---|
| Survival 2 | |
Alleyway at night. | |
| Build | |
| World | Survival 2 |
| Builder(s) |  SamanthaArgos SamanthaArgos |
| Completed | Completed |
| Location | X= -1801 Y= 64 Z= 4047 |
The Havana Slums was a neighborhood on the north side of Havana, South of the Havana Cookie Company (HCC). It was a collection of poorly maintained looking buildings cramped up against each other. The Slums were meant to be an example of the basic Havana building style in the northern part of the City.
History
After the city tour of Havana video made by ReNDoG, an influx of players willing to build in Havana was expected. And whilst in the west part of the city there were plenty of buildings in the build style of Havana, the northern part had almost none aside from the HCC and a few buildings that did not adhere to the Havana build style.
To help players who wanted to build on the northern side of the city get a good idea on what kind of buildings were welcome in Havana, construction was started on building slums south of the HCC and north of the Akkaran embassy. To be able to do this, some old builds from players no longer active on the server were altered or removed. The new buildings built on those places used as much of the block palette as possible as a nod to the former build, whilst adhering to the proper build style of Havana.
The design and construction of the slums was carried out by Havana builder  SamanthaArgos.
SamanthaArgos.
Architecture
All the buildings within the slums followed the basic idea of the Havanan build style, which means that they were colorful, tall, and small buildings with flat roofs (as seen in the real life version of Havana). They stood out from other buildings, however, because of the "cracks" in the walls made with concrete powder, as well as the broken down state of many of the sandstone balconies.
Most of the buildings had a front and a rear entrance, where the front entrance often lead to a store, and the rear entrance lead to the apartments above the store. Interior wise, every apartment was cramped to an almost inhuman degree. Balconies and rooftop access gave each of the buildings a little bit more room to breath. You could find small farms, water towers, advertisements, and small huts on the roofs.
Layout
The slums were built in three stages, with the goal being to eventually create a small neighborhood with all of the buildings closely crammed against each other. As the interior of the apartments did not leave much room for anything other then sleeping and eating, many of the basic needs missing from these building could be found in the community facilities like the living room, the toilets, and showers. To supplement the community aspect of the Slums, an elementary school, a community center for relaxation as well as a small chapel were built.
There were no streets between these facilities and apartments. A single alleyway curved around and through the buildings, connecting to the waterfront on the south side of the slums and to the Cookie Company to the north.
- Stage 1: consisted of three shops built on the waterfront across from the Akkaran Embassy, next to the Phantom attack shelter. A small start of the alleyway was also constructed
- Stage 2: consisted of the elementary school for the residents. A sewer entrance was added to the alleyway.
- Stage 3: consisted of the community living room, the chapel, the community center as well as 2 new stores on the waterfront. The alleyway was also completed.
Lore
The City of Havana did not have a backstory, so there was no predetermined reasons for the slums to exist except as a build to fit with the style of Havana and to serve as example for newer builders. However, builder SamanthaArgos provided a small book to the Havana Library detailing a story on how she thought the slums might have come to be. A copy was in the Havana Library.
| ||||||||||||||

