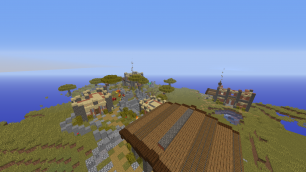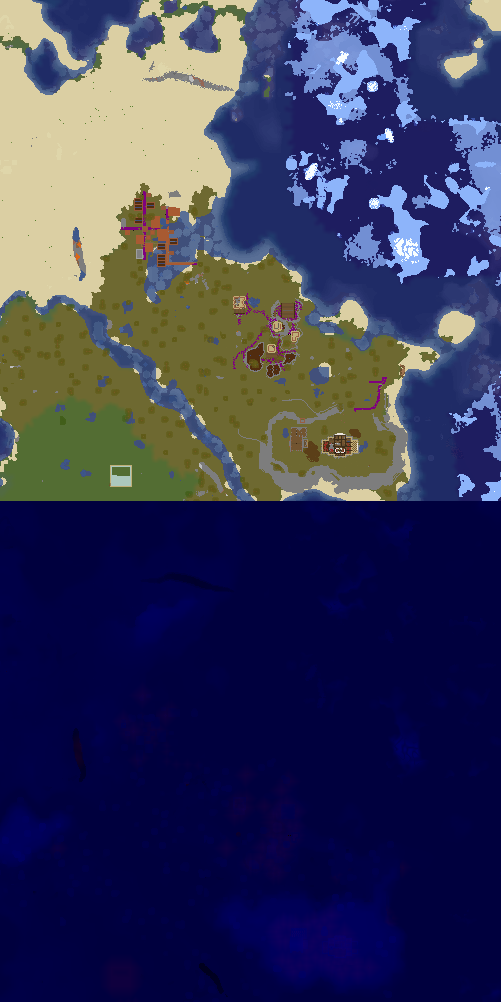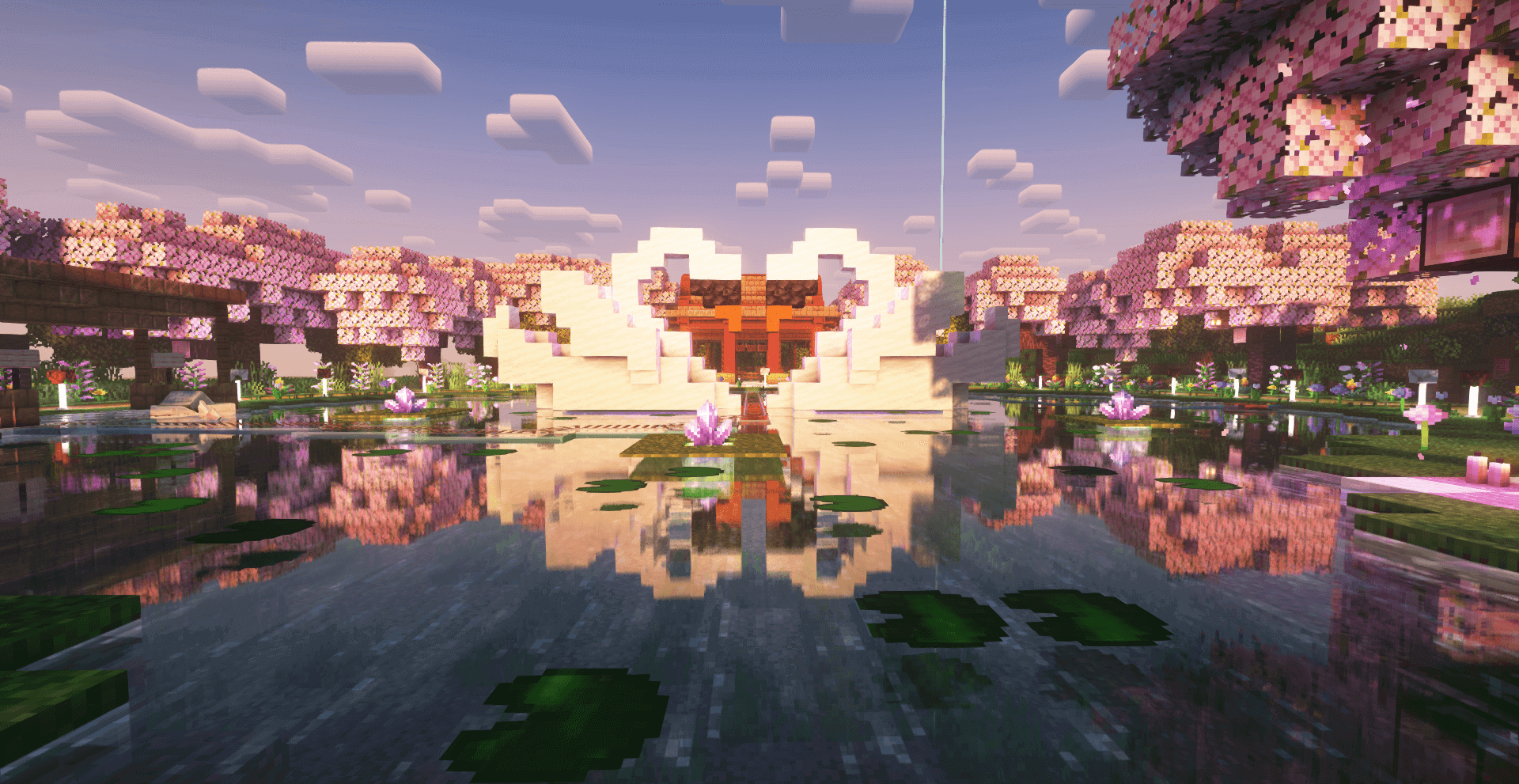Atteca
From Dogcraft Wiki
| Atteca | |
|---|---|
| Survival 3 | |
Add a caption for your image! | |
| Base | |
| World | Survival 3 |
| Builder(s) |  Skelleton123 Skelleton123 |
| Founded | November 2018 |
| Location | X= -7220 Y= 68 Z= 4310 |
Atteca is the base of Skelleton123 on the Survival 3 world of the Dogcraft Server.
About
Atteca is the name of the island on which the base is located. The island consists of 3 major biomes. A Savanna, where most of the base is located, a Desert with at it’s edge a village and a Plains biome, hosting space for SRN project development like the Grand Map, etc...
The island is located South West of Spawn and surrounded by Icebergs.
The base consists out of 2 major parts, the Mansions on the top of the Savanna plateau and the village at the base of that plateau.
History
The island was found pretty sound after launch. As it was unclaimed Skelleton123 used his mountain of claimblocks and claimed all of it. The initial idea was to create a greek inspired mountain village on the Savanna plateau. The first structure to go up was a round pedestal like temple, which was never finished. It was taken down later on to make space for the big mansion. The pedestal was actually the entrance to a much larger underground part that hosted a first storage area, a supersmelter and by all surprise, there was a skeleton-spawner right under it, which was turned into a skeleton mob-farm.
After a while, Skelleton123 decided to do something else. The idea to build a mansion was born. The first attempt, which is still standing, was made to the east-side of the plateau. It hosted a small kitchen, a living room with a fireplace and a hallway on the bottom floor, a bedroom under the roof and a basement with a small storage space. The interior of the house was never finished as the flow of the house didn’t really work out.
So, a second attempt was made, going off a template. The second mansion has made much more progress, but is still missing the roof. Af of this moment it hosts a Kitchen, SRN meeting room, Library, office and small bath at the bottom floor, a small storage room, bathroom, bedroom for Baby Skelly and a master suite for Skelly and Mrs Skelly on the topfloor and a small sugarcane farm in the basement. It’s a work in progress still.
WIP => This article is still a work in progress, more info will come later!







