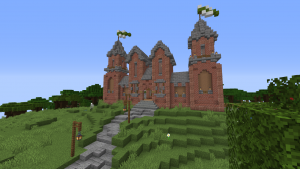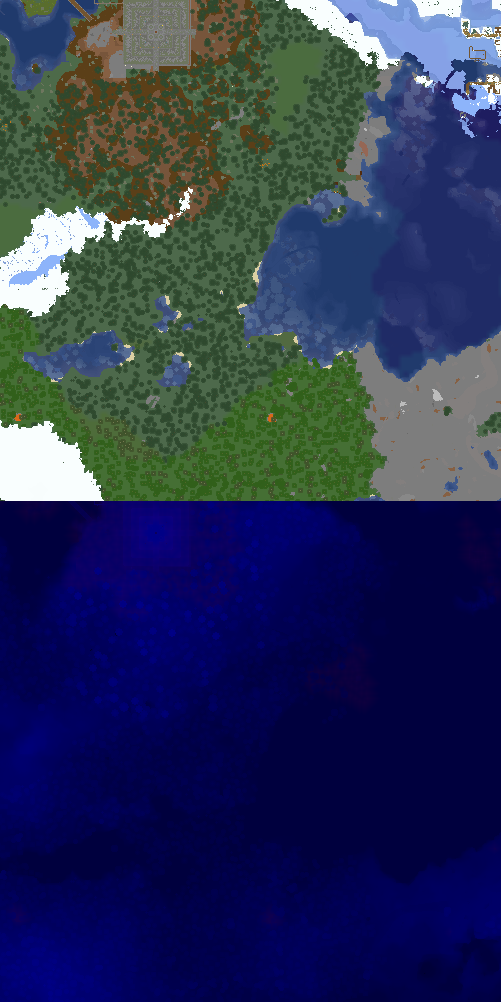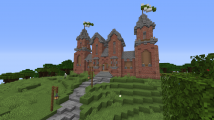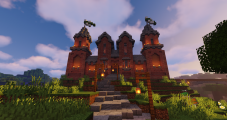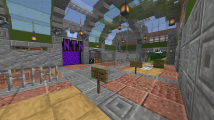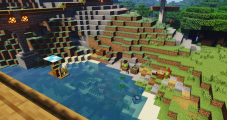Forest Hall Station
From Dogcraft Wiki
mNo edit summary Tag: Visual edit |
mNo edit summary Tag: Visual edit |
||
| Line 18: | Line 18: | ||
==Features== | ==Features== | ||
This station is made out of 2 parts, an ornamental concourse and a functional platform room. The concourse was designed by {{player|marbou9}}, with additional input from {{player|Broga_}}. It consists of several towers and multiple roof sections, in a blend of modern and fantasy styles. The concourse was built by {{player|expedtadam}}, with a roof by {{player|cosmicflow}}. Inside, it contains the main lines and 2 branch line slots, as well as a map, nether portal, basic amenities and a bed. The diorama immediately to the west was built by {{player|StenLLuk}}.<gallery mode=" | This station is made out of 2 parts, an ornamental concourse and a functional platform room. The concourse was designed by {{player|marbou9}}, with additional input from {{player|Broga_}}. It consists of several towers and multiple roof sections, in a blend of modern and fantasy styles. The concourse was built by {{player|expedtadam}}, with a roof by {{player|cosmicflow}}. Inside, it contains the main lines and 2 branch line slots, as well as a map, nether portal, basic amenities and a bed. The diorama immediately to the west was built by {{player|StenLLuk}}.<gallery mode="nolines" widths="320" perrow="4"> | ||
File:Forest Hall (Front).png|Forest Hall Station | File:Forest Hall (Front).png|Forest Hall Station | ||
File:Forest Hall Station at sunset.png|At sunset | File:Forest Hall Station at sunset.png|At sunset | ||
Revision as of 07:44, 7 August 2020
| Forest Hall Station | |
|---|---|
| Survival 4 Husky | |
| [[File:|306px|thumb]] | |
| Station | |
| World | Survival 4 (Husky) |
| Network | Survival 4 Railway Network |
| Line | East Line |
| Opened | 1st August 2020 |
| Builder(s) |  expedtadam expedtadam |
| Location | X= 2556 Y= 37 Z= 74 |
| Connections | |
East Station is the second East Line station heading outwards from Grand Central Station on the Survival 4 (Husky) SRN.
Features
This station is made out of 2 parts, an ornamental concourse and a functional platform room. The concourse was designed by  marbou9, with additional input from
marbou9, with additional input from  Broga_. It consists of several towers and multiple roof sections, in a blend of modern and fantasy styles. The concourse was built by
Broga_. It consists of several towers and multiple roof sections, in a blend of modern and fantasy styles. The concourse was built by  expedtadam, with a roof by
expedtadam, with a roof by  cosmicflow. Inside, it contains the main lines and 2 branch line slots, as well as a map, nether portal, basic amenities and a bed. The diorama immediately to the west was built by
cosmicflow. Inside, it contains the main lines and 2 branch line slots, as well as a map, nether portal, basic amenities and a bed. The diorama immediately to the west was built by  StenLLuk.
StenLLuk.
History
The design was built before the opening of survival 4, using a roof design expedtadam lifted from the town hall of a private survival server, built by CosmicFlow. From there the station was designed based on the block palate. Construction of the station commenced in early June 2020, with the rails being largely by StenLLuk
East Line
- Grand Central Station
- East Station
- Forest Hall Station - you are here
