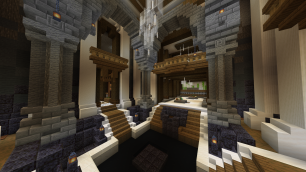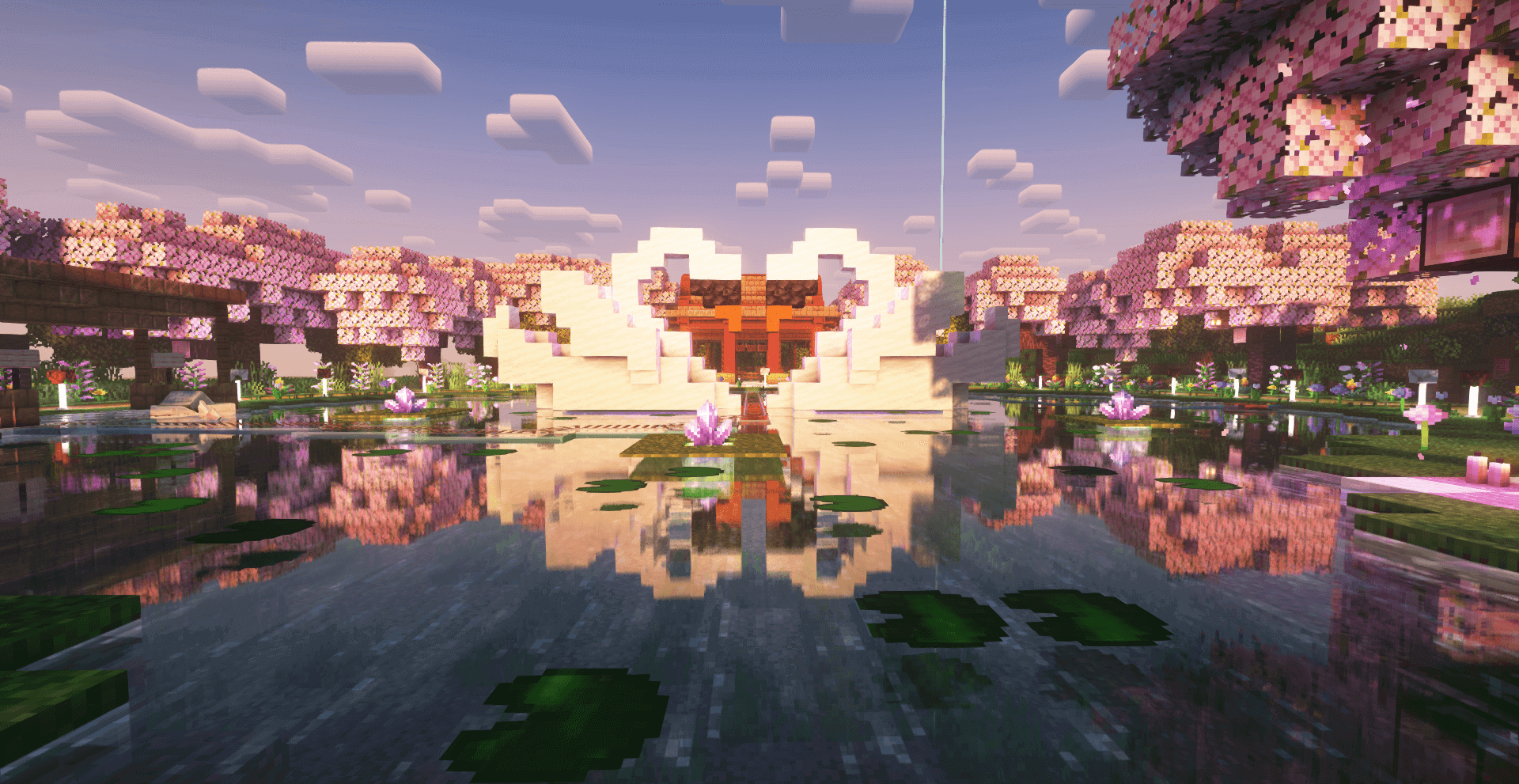Northold Hollows
From Dogcraft Wiki
No edit summary Tag: Visual edit |
mNo edit summary Tag: Visual edit |
||
| Line 20: | Line 20: | ||
<br /> | <br /> | ||
===== '''Early History''' ===== | ====='''Early History'''===== | ||
''Northold Hollows'' was born as a starter base carved straight into the side of a mountain. The site was surprisingly unoccupied, considering it borders {{Player|xcoffeequeenx}} 102 blocks to the east and North 2 Station just 9 blocks to the west. In its earliest days, the location was originally intended as a starter branch mine but was later reconsidered upon the discovery of four cave spider spawners and an urgent need for an xp grinder. | ''Northold Hollows'' was born as a starter base carved straight into the side of a mountain. The site was surprisingly unoccupied, considering it borders {{Player|xcoffeequeenx}} 102 blocks to the east and North 2 Station just 9 blocks to the west. In its earliest days, the location was originally intended as a starter branch mine but was later reconsidered upon the discovery of four cave spider spawners and an urgent need for an xp grinder. | ||
====='''Layout'''===== | |||
===== '''Layout''' ===== | |||
Situated at the heart of an abandoned mineshaft, the ''Hollows'' encloses a claimed area of 10,960 blocks (136 by 79 blocks) with a further 9 unclaimed blocks cardinally around it, except to the east, constituting the entirety of Northold - land under direct influence of {{Player|eybwam}} and reserved for future underground expansion. Deliberately orientated with its longest side parallel to Beagle SRN North Line, it would have dominated a stretch of aboveground land for preservation. | Situated at the heart of an abandoned mineshaft, the ''Hollows'' encloses a claimed area of 10,960 blocks (136 by 79 blocks) with a further 9 unclaimed blocks cardinally around it, except to the east, constituting the entirety of Northold - land under direct influence of {{Player|eybwam}} and reserved for future underground expansion. Deliberately orientated with its longest side parallel to Beagle SRN North Line, it would have dominated a stretch of aboveground land for preservation. | ||
The ''Hollows'' is made up of four planned floors; with two floors mined out, the third floor semi-done, and fourth floor yet to be mined out. The first two floors contain the Tableau which houses the Willow Rock situated at the very center of the base and is the earliest built part of The Hollows. Willow Rock is a three by three polished black stone slab that serves as the 27-block high drop point for the third floor mob farm above. Encircling the Tableau is a variety of rooms connected by the Vintage Corridors, an enclosure of hallways. Although there were several phases of expansion after its foundation, the general layout has remained the same. | The ''Hollows'' is made up of four planned floors; with two floors mined out, the third floor semi-done, and fourth floor yet to be mined out. The first two floors contain the Tableau which houses the Willow Rock situated at the very center of the base and is the earliest built part of The Hollows. Willow Rock is a three by three polished black stone slab that serves as the 27-block high drop point for the third floor mob farm above. Encircling the Tableau is a variety of rooms connected by the Vintage Corridors, an enclosure of hallways. Although there were several phases of expansion after its foundation, the general layout has remained the same. | ||
====='''Architecture'''===== | |||
===== '''Architecture''' ===== | |||
Premeditated on a 'modern mineshaft' concept, it was later deemed as artistically limiting after the first two rooms were built. Later expansion saw the base designed in various architectural styles while maintaining a mix of Beaux-Arts style, with decorative Renaissance and Classical cues, and a contemporary theme to anchor them with the ''Hollow''’s early modern builds. The principal areas of the Hollows include the two-floor storage room and armory, the Tableau, the Ingress Foyer, and the Ore Atrium, together with areas devoted to farms and trading halls, such as Xenocrates Court and Hermittwt Chamber, respectively. The Vintage Corridors connecting the principal areas display a collection of player-given mementos that {{Player|eybwam}} kept as artifacts. | Premeditated on a 'modern mineshaft' concept, it was later deemed as artistically limiting after the first two rooms were built. Later expansion saw the base designed in various architectural styles while maintaining a mix of Beaux-Arts style, with decorative Renaissance and Classical cues, and a contemporary theme to anchor them with the ''Hollow''’s early modern builds. The principal areas of the Hollows include the two-floor storage room and armory, the Tableau, the Ingress Foyer, and the Ore Atrium, together with areas devoted to farms and trading halls, such as Xenocrates Court and Hermittwt Chamber, respectively. The Vintage Corridors connecting the principal areas display a collection of player-given mementos that {{Player|eybwam}} kept as artifacts. | ||
====='''Connectivity'''===== | |||
===== '''Connectivity''' ===== | |||
''Northold Hollows'' can only be accessed via the [[Nether Transport Network]]. Nether portal is located beside North's 3,000th mark and is across the North 2 Station portal stop. The aboveground site can be accessed via [[Survival Railway Network (Survival 4)]]'s second north station. | ''Northold Hollows'' can only be accessed via the [[Nether Transport Network]]. Nether portal is located beside North's 3,000th mark and is across the North 2 Station portal stop. The aboveground site can be accessed via [[Survival Railway Network (Survival 4)]]'s second north station. | ||
====='''Expansion'''===== | |||
===== '''Expansion''' ===== | |||
This section is in progress. | This section is in progress. | ||
====='''Notes'''===== | |||
===== '''Notes''' ===== | |||
Aboveground access can only be available once the fourth floor's construction begins. | Aboveground access can only be available once the fourth floor's construction begins. | ||
{{Player|eybwam}} has a mild dislike for roofs, hence the subterranean base. He enjoys designing ceilings, though. >.> | {{Player|eybwam}} has a mild dislike for roofs, hence the subterranean base. He enjoys designing ceilings, though. >.> | ||
Revision as of 02:44, 23 January 2021
| Northold Hollows | |
|---|---|
| Survival 4 | |
Tableau, at the heart of the Hollows, frames the storage room and smelter. The Willow Rock can be seen at the foreground, where mobs to drop to their demise persistently to this day. | |
| Base | |
| World | Survival 4 |
| Founded | November 5, 2020 |
| Transport | Adjacent North 2 Station Beside the 3,000th mark; across North 2 Station portal |
Northold Hollows, or the Hollows, is the subterranean Survival 4 base of eybwam on the Dogcraft Server. It was founded on 5 November 2020 in a snowy taiga biome about 2,900 blocks north of Camp Beagle.
Early History
Northold Hollows was born as a starter base carved straight into the side of a mountain. The site was surprisingly unoccupied, considering it borders  xcoffeequeenx 102 blocks to the east and North 2 Station just 9 blocks to the west. In its earliest days, the location was originally intended as a starter branch mine but was later reconsidered upon the discovery of four cave spider spawners and an urgent need for an xp grinder.
xcoffeequeenx 102 blocks to the east and North 2 Station just 9 blocks to the west. In its earliest days, the location was originally intended as a starter branch mine but was later reconsidered upon the discovery of four cave spider spawners and an urgent need for an xp grinder.
Layout
Situated at the heart of an abandoned mineshaft, the Hollows encloses a claimed area of 10,960 blocks (136 by 79 blocks) with a further 9 unclaimed blocks cardinally around it, except to the east, constituting the entirety of Northold - land under direct influence of  eybwam and reserved for future underground expansion. Deliberately orientated with its longest side parallel to Beagle SRN North Line, it would have dominated a stretch of aboveground land for preservation.
eybwam and reserved for future underground expansion. Deliberately orientated with its longest side parallel to Beagle SRN North Line, it would have dominated a stretch of aboveground land for preservation.
The Hollows is made up of four planned floors; with two floors mined out, the third floor semi-done, and fourth floor yet to be mined out. The first two floors contain the Tableau which houses the Willow Rock situated at the very center of the base and is the earliest built part of The Hollows. Willow Rock is a three by three polished black stone slab that serves as the 27-block high drop point for the third floor mob farm above. Encircling the Tableau is a variety of rooms connected by the Vintage Corridors, an enclosure of hallways. Although there were several phases of expansion after its foundation, the general layout has remained the same.
Architecture
Premeditated on a 'modern mineshaft' concept, it was later deemed as artistically limiting after the first two rooms were built. Later expansion saw the base designed in various architectural styles while maintaining a mix of Beaux-Arts style, with decorative Renaissance and Classical cues, and a contemporary theme to anchor them with the Hollow’s early modern builds. The principal areas of the Hollows include the two-floor storage room and armory, the Tableau, the Ingress Foyer, and the Ore Atrium, together with areas devoted to farms and trading halls, such as Xenocrates Court and Hermittwt Chamber, respectively. The Vintage Corridors connecting the principal areas display a collection of player-given mementos that  eybwam kept as artifacts.
eybwam kept as artifacts.
Connectivity
Northold Hollows can only be accessed via the Nether Transport Network. Nether portal is located beside North's 3,000th mark and is across the North 2 Station portal stop. The aboveground site can be accessed via Survival Railway Network (Survival 4)'s second north station.
Expansion
This section is in progress.
Notes
Aboveground access can only be available once the fourth floor's construction begins.
 eybwam has a mild dislike for roofs, hence the subterranean base. He enjoys designing ceilings, though. >.>
eybwam has a mild dislike for roofs, hence the subterranean base. He enjoys designing ceilings, though. >.>

